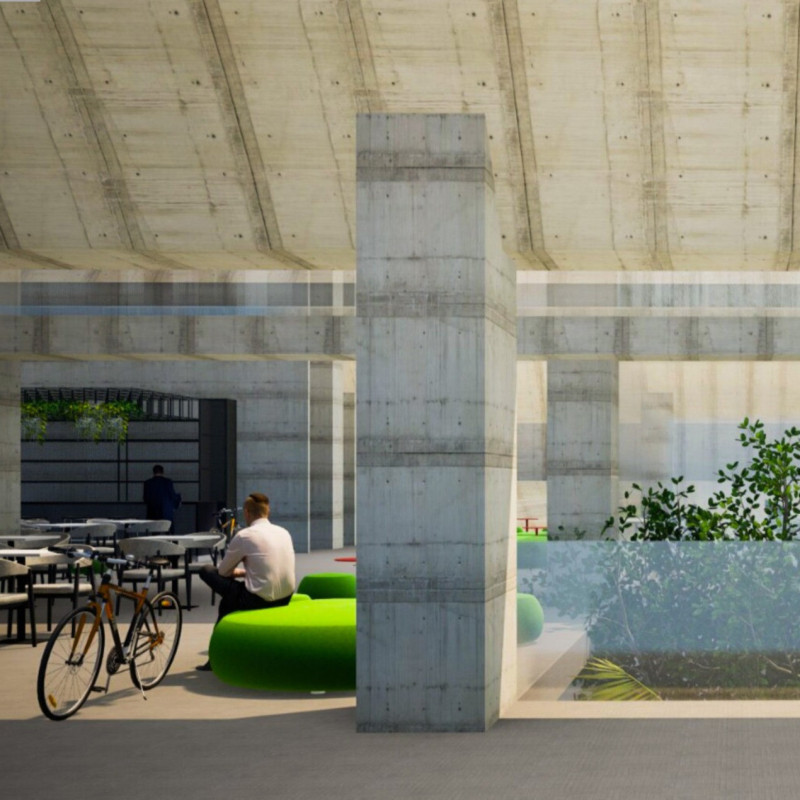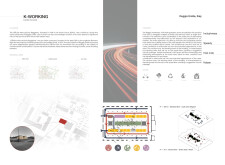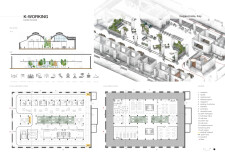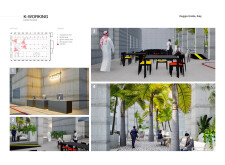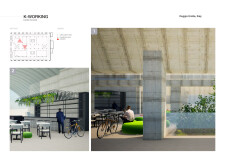5 key facts about this project
### Project Overview
Located in Reggio Emilia, Italy, K-WORKING (Kaizen Hub Mob) is designed as a multifunctional workspace that draws inspiration from local workshops, emphasizing inclusiveness and community engagement. The project aims to adapt to the rapidly changing needs of urban work environments, providing various services and activities in an integrated facility that encourages collaboration and creativity.
### Spatial Strategy
The organization of spaces within K-WORKING reflects a deliberate approach to support both individual and communal activities. Central to the design is the Navel Space, a circular area promoting interaction and flexibility, accommodating diverse functions such as relaxation and collaboration. The building features distinct levels, with a grounded action area for dynamic engagement and an elevated quiet zone for reflection, allowing users to select environments suited to their specific needs. The design includes a variety of workspaces, from private offices to collaborative hubs, facilitating productivity for up to 1,000 individuals.
### Materiality and Aesthetic Cohesion
The selection of materials plays a pivotal role in the project, balancing durability with visual appeal. Exposed concrete predominates the structure, aligning with contemporary architectural trends while providing a robust framework. Transparent glass elements are incorporated to enhance natural light and foster connections with the surrounding environment. Additionally, indoor landscaping introduces greenery, softening the stark concrete and contributing to a more welcoming atmosphere. The interplay of these materials cultivates a harmonious identity that emphasizes both functionality and aesthetic integrity.


