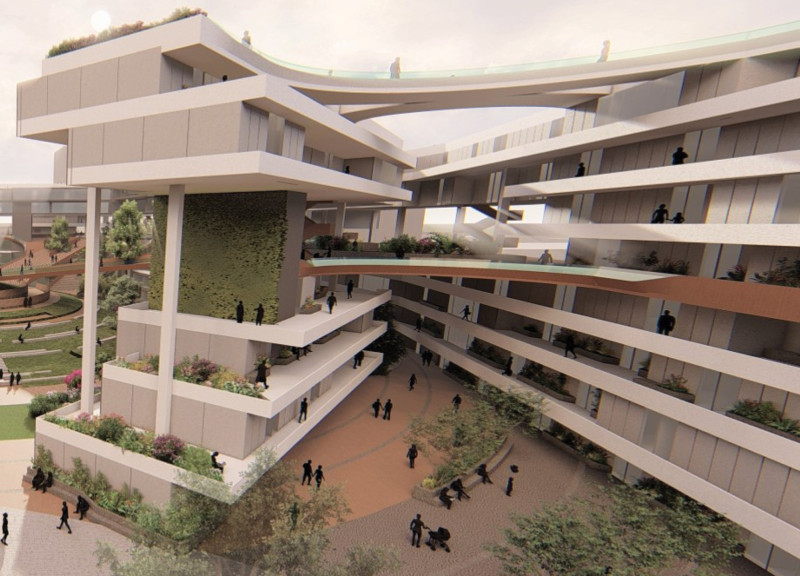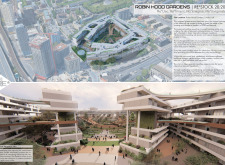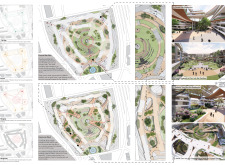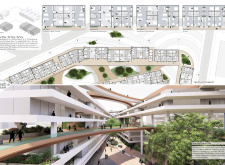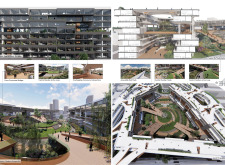5 key facts about this project
The Robin Hood Gardens project is located in London, UK, and seeks to reimagine a historical housing estate to better meet the needs of contemporary urban living. The design focuses on fostering community and nature within a dense environment. Drawing inspiration from elevated walkways known as "streets in the sky," the project aims to create a strong connection between buildings and the green spaces that surround them.
Design Concept and Integration
The main idea of the design is to preserve and enhance the existing landscape by placing a central garden at the heart of the project. This garden plays a key role in encouraging interaction among residents, while also providing vital green areas for recreation. By incorporating this garden into the architectural layout, the design supports various lifestyles and creates a blend of indoor and outdoor living.
Circulation Dynamics
Efficient movement throughout the site is another important feature. A network of bridges connects the different building units to a concourse level, allowing residents easy access and encouraging them to walk around the area. This interconnected layout not only supports the daily activities of residents but also helps build a sense of community, addressing the common issue of social isolation in crowded urban settings.
Flexibility in Housing
The design emphasizes flexibility, particularly in the arrangement of housing units. The plan includes a variety of living options, such as two-bedroom, one-bedroom, and studio apartments, which can adapt to changing needs. This thoughtful mix of unit types enhances the community by providing diverse living spaces that cater to different individuals and families.
Materiality and Context
While specific materials are not detailed in the project documentation, the choice of materials is expected to be carefully considered. A focus on materials that are suitable for the context allows the architecture to reflect the historical aspects of the site while also meeting modern standards for sustainability. This approach fosters a relationship between the buildings and their environment.
The central garden area is designed to encourage both quiet reflection and social gatherings. A series of pathways guide residents through this green space, inviting them to explore and interact with their surroundings. These pathways also connect the communal and private areas, enhancing the sense of community while providing opportunities for privacy.


