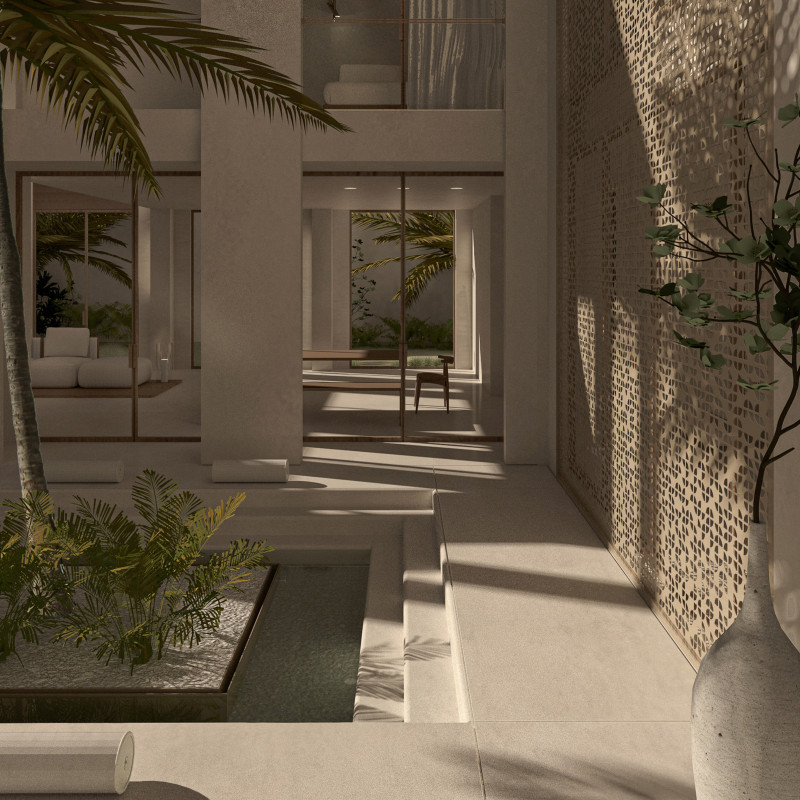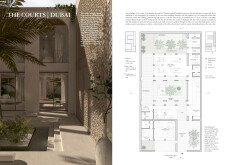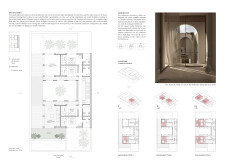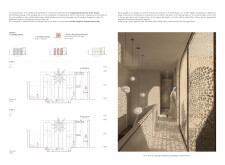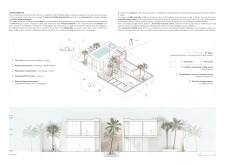5 key facts about this project
### Project Overview
Located in Dubai, UAE, this residential development reinterprets traditional Arab housing, specifically “Shanab housing,” by integrating contemporary design principles with elements of cultural heritage. The design seeks to harmonize indoor and outdoor living, capitalizing on Dubai's climate by creating functional yet private spaces that engage with the external environment.
### Spatial Organization and Environmental Integration
The architectural layout centers around a series of central courtyards that facilitate natural light and airflow throughout the two-story structure. This arrangement promotes natural ventilation, essential for comfort in the region's hot climate. Porch areas and covered transitions enhance connectivity between indoor and outdoor spaces, allowing residents to effectively utilize the courtyards for cooling and social interaction.
### Material Selection and Aesthetic Considerations
A carefully curated selection of materials supports both the aesthetic goals and functional requirements of the project. Prefabricated concrete is employed for walls and structural components, offering lightweight properties that assist in maintaining stable indoor temperatures while reducing construction time. Local aggregates enhance the building’s integration with its surroundings. Large glass openings connect residents with the outdoors, while reimagined mashrabiya screens provide solar shading and privacy. Landscaping elements, including vegetation and water features, contribute to the cooling effects within the courtyards, reinforcing the design’s focus on sustainability and user experience.
### Adaptability and Sustainability Features
The floor plans are designed for spatial adaptability, accommodating the evolving needs of families. Configurable bedroom layouts can be modified to suit varying family sizes, while expansion options allow for the addition of rooms as required. Sustainability is a key focus, with features such as Barjeel (wind towers) for natural ventilation, solar panels for energy efficiency, and a decentralized wastewater treatment system that supports water conservation. The inclusion of biophilic design elements, characterized by abundant greenery and water features, underscores a commitment to enhancing the inhabitants’ quality of life.
### Customization Options
The design accommodates varying degrees of personalization, enabling residents to express their individual identities. Facade options allow families to select unique designs for exterior openings, ensuring a distinctive appearance while maintaining design coherence. Homeowners have the autonomy to choose interior finishes and color schemes, further enhancing the livability and character of each unit.


