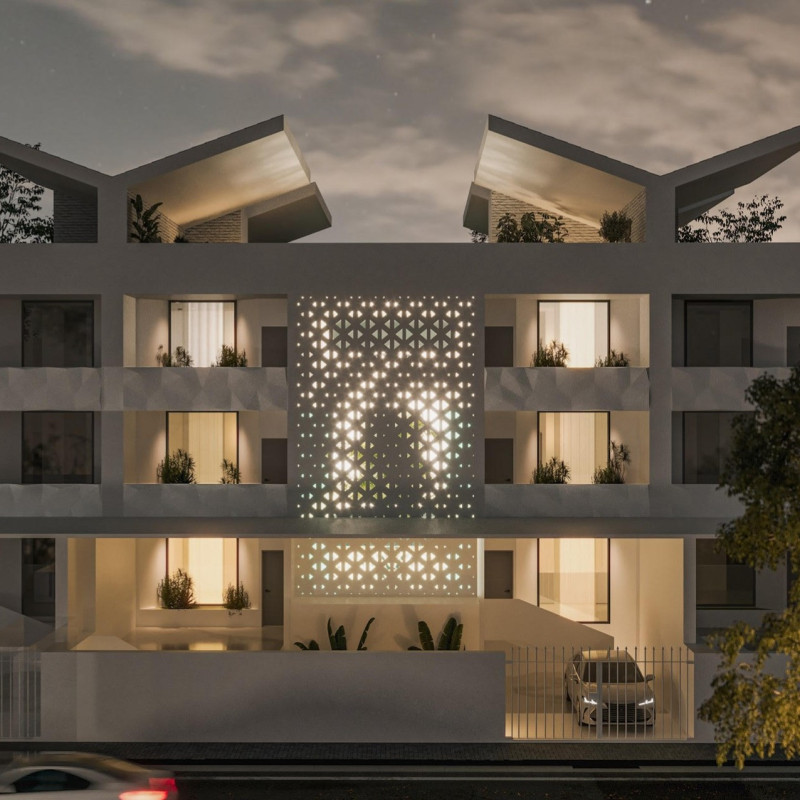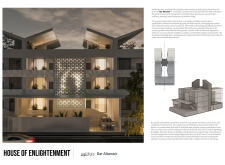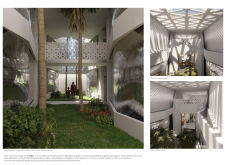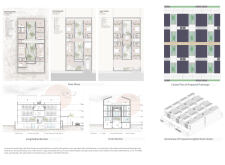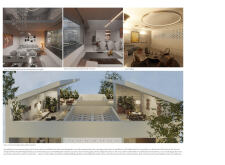5 key facts about this project
# Analytical Report on "Dar Altanwir" – House of Enlightenment
## Project Overview
"Dar Altanwir," meaning "House of Enlightenment," is located in Dubai, a city at the intersection of tradition and modernity. Intended for a family of four, the residence embodies Emirati cultural elements while integrating contemporary living needs. The design balances regional architectural heritage with modern construction methodologies, establishing a framework for innovative housing solutions within an evolving urban context.
## Spatial Organization
The house features a deliberate spatial arrangement that emphasizes both communal and private areas. At its center lies a 6-meter setback leading to a landscaped courtyard, serving as the focal point and facilitating natural light and ventilation throughout the home. Areas are thoughtfully zoned, enabling functional separation while fostering engagement. Key spaces include a Majlis for visitor reception adjacent to family-oriented environments such as living rooms, a home theater, and private bedrooms. This organization not only enhances interaction among occupants but also respects individual privacy.
## Materiality and Sustainability
The selection of materials reflects a commitment to both aesthetics and sustainability. The use of durable marble in public areas and easy-to-maintain porcelain tiles in kitchens highlights practicality. Bamboo flooring in bedrooms adds a natural element, emphasizing ecological considerations. The integration of solar panels on rooftop pavilions exhibits an approach to renewable energy, aligning with modern sustainability practices. The construction employs a hybrid of prefabricated modular systems, combining efficiency with high-quality outcomes, positioning the project as an exemplar of forward-thinking residential architecture.


