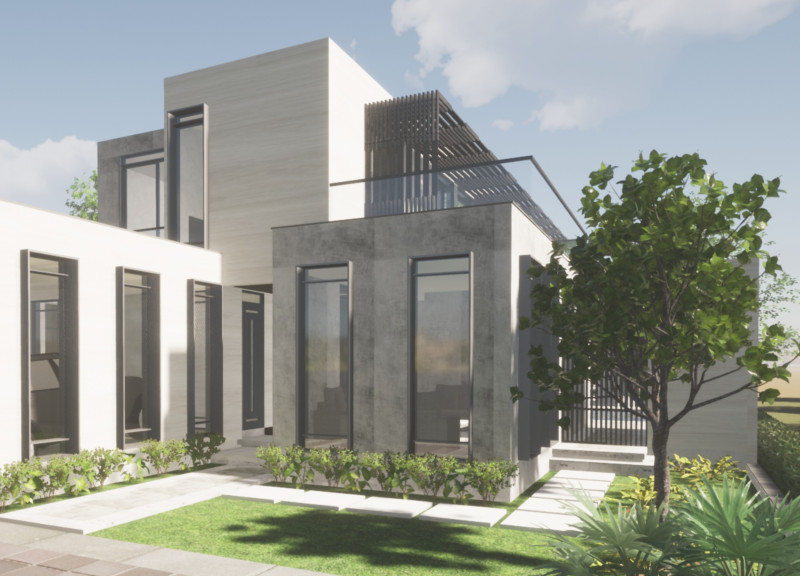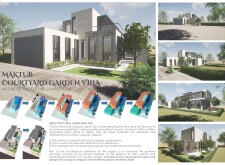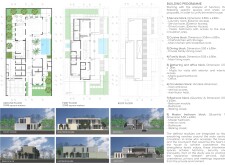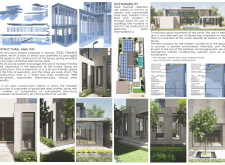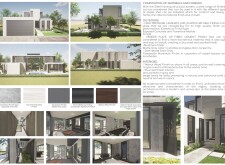5 key facts about this project
## Overview
The Maktub Courtyard Garden Villa, conceived for the "House of the Future" competition, is situated in a context that reflects Emirati culture while integrating modern design principles. This residential project aims to harmonize contemporary living with traditional values, emphasized through spatial organization and sustainability measures.
### Spatial Strategy
At the core of the design is a central courtyard, facilitating both social interaction and the embodiment of familial coexistence, which is significant in Emirati culture. The spatial arrangement promotes a strong connection between interior and exterior spaces, enhancing the overall living experience. The design incorporates a central pathway that functions as a visual and functional axis, creating distinct but interconnected living zones. Notably, the arrangement of various building components in a modular fashion provides flexibility and adaptability in daily interactions among residents.
### Material Selection and Sustainability
The villa employs a modular steel framing system, enhancing construction efficiency while maintaining a commitment to sustainable practices. The exterior features high-pressure laminate plates, exposed concrete, and travertine marble for aesthetic and functional benefits. Internally, a combination of synthetic insulation, aluminum finishes, and walnut wood details contribute to enhanced energy performance and comfort.
Sustainability is prioritized through features such as solar collectors for energy generation and natural ventilation strategies that optimize airflow, reducing reliance on mechanical systems. The project also utilizes eco-friendly construction methods to minimize waste and facilitate efficient assembly, further promoting environmental stewardship.
### Functional Program
The layout includes distinct blocks designated for specific purposes: a service block for household management, a cuisine and dining area suitable for both daily meals and hospitality, a family block that fosters interaction, a gathering and office space for social and professional activities, and separate bedroom blocks ensuring privacy. Each area is thoughtfully designed to reflect daily routines and cultural practices, ensuring functionality aligns with the needs of its residents.


