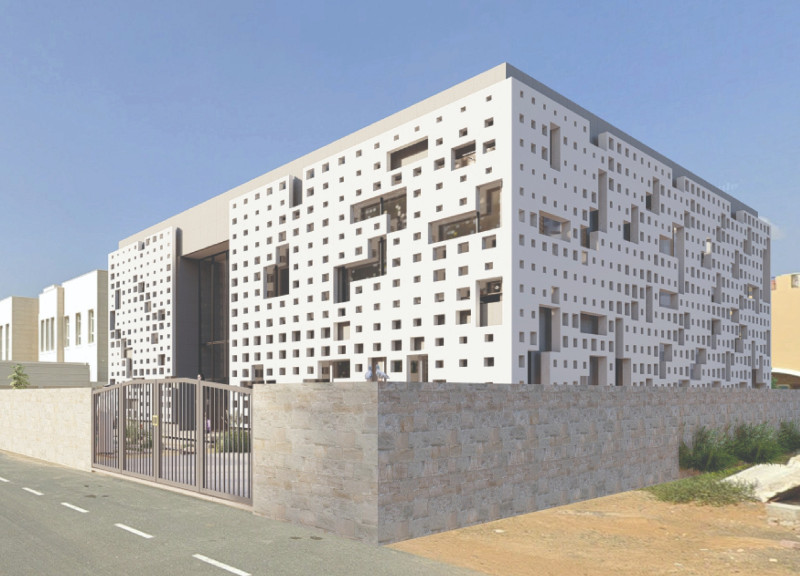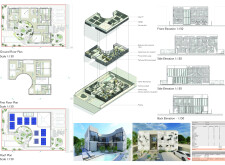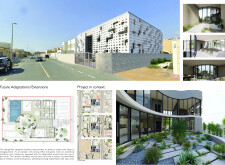5 key facts about this project
### Project Overview
Located in Dubai, UAE, the House of Mindfulness is designed to address the contemporary needs of families prioritizing mental health and well-being. The concept reflects a commitment to creating an environment that supports mindfulness and healthy living. Drawing from holistic principles, the architecture synergizes with the emotional and mental requirements of its inhabitants.
### Spatial Strategy
The design incorporates an enclosed form that promotes communal interaction while providing private spaces essential for individual reflection. A central courtyard facilitates the influx of natural light and ventilation, establishing a connection between indoor and outdoor environments. This arrangement enhances the overall sense of harmony and integration with nature. The flexible room layouts accommodate evolving family needs, allowing spaces to adapt—such as transforming an office into a guest room.
### Materiality and Sustainability
The selection of sustainable materials is central to the project's design goals, focusing on creating an eco-friendly living environment. Key materials include a steel and timber frame structure, perforated 3D-printed panels, and insulation boards, all contributing to energy efficiency and thermal performance. Photovoltaic solar panels and a rainwater collection system further enhance sustainability. The façade's textured finishes not only add aesthetic value but also perform functionally by reducing solar glare while improving the privacy and visual complexity of the home.






















































