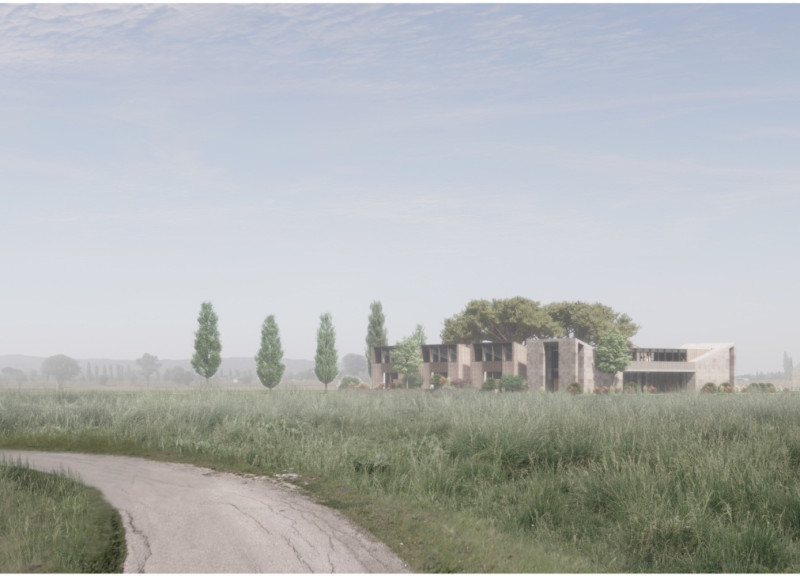5 key facts about this project
The Tili Guest Homes project is located in Vald’Umbria and is designed to provide high-quality accommodations that harmonize with the surrounding natural landscape. This architectural endeavor consists of five individual guest houses grouped around a central courtyard, creating a communal space that fosters interaction among guests while maintaining opportunities for privacy. The design emphasizes both functionality and aesthetic appeal, catering to the needs of visitors seeking comfort and connection to nature.
Spatial Considerations
The arrangement of the guest houses around the central courtyard epitomizes effective spatial organization. Each unit features its own private garden, enhancing the experience of seclusion while directly engaging with the courtyard space. This layout encourages social interaction without compromising individual privacy. The open central area serves as a gathering point, promoting community activities and outdoor engagement.
Material and Structural Choices
Materials play a crucial role in the Tili Guest Homes project. Concrete forms the structural backbone, offering durability and stability in various weather conditions. Wood is extensively used in the internal framing and finishes, lending warmth to the interiors. Glazing is strategically placed to maximize natural light and views, while sustainable insulation materials optimize energy use.
Unique Design Approaches
One of the standout features of this project is its commitment to sustainability and local context. The architectural design reflects regional characteristics through its material choices and construction techniques, aligning with local building practices. This approach not only enhances the aesthetic value but also supports environmental sustainability by utilizing locally-sourced materials.
The integration of a rounded courtyard design is unique among similar projects, as it creates a fluid connection between private and communal spaces. Covered walkways surround the courtyard, enhancing accessibility and encouraging movement throughout the site. Furthermore, the inclusion of a communal restaurant and a wine cellar adds a social dimension, allowing guests to experience local cuisine and culture firsthand.
Exploring the detailed architectural plans, sections, and designs will provide further insights into the functional layout and spatial dynamics of the Tili Guest Homes project. The architectural ideas behind this design are rooted in a respect for the environment and an understanding of community interaction. Readers are encouraged to delve deeper into this project to appreciate its architectural intricacies and thoughtful design elements.





















































