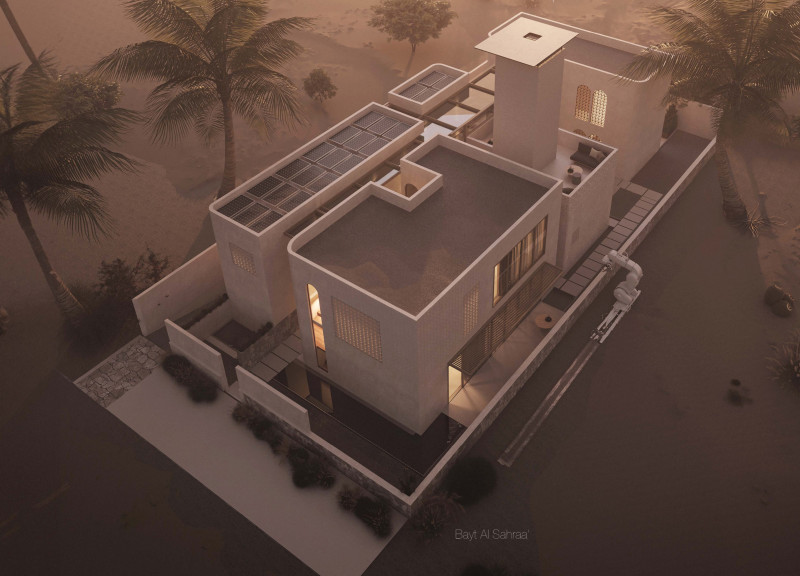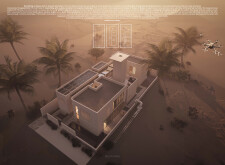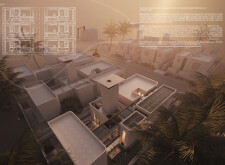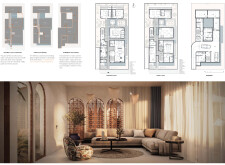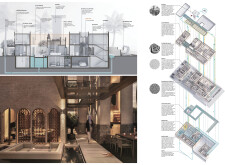5 key facts about this project
### Project Overview
Bayt Al Sahraa is situated in Dubai and represents a thoughtful architectural solution tailored to the region's arid climate and rich cultural heritage. The design integrates traditional Arabian architectural principles with modern construction practices, aiming to create a functional and sustainable living environment. This project employs cutting-edge techniques such as 3D printing and utilizes locally sourced materials to address environmental and societal needs.
### Spatial Organization and Connectivity
The design is centered around a central courtyard that functions as the core of the residence, promoting natural ventilation and creating a tranquil atmosphere. The layout consists of rectangular volumes that accommodate family, service, and guest areas, strategically aligned to enhance airflow and operational efficiency. The first-floor bridge allows natural light to permeate the interior, while a basement level is designated for essential technical systems, including water management. Direct access to the central courtyard from living spaces fosters social interaction while ensuring privacy for residents.
### Materiality and Resource Management
The construction of Bayt Al Sahraa prominently features locally sourced materials, underpinning the project's commitment to sustainability. Key materials include 3D printed concrete for structural walls, extensive glass elements for optimal daylighting, and natural stone and brick for facades and flooring, ensuring durability that reflects traditional craftsmanship. Aesthetic and cultural resonance is achieved through the integration of textiles and tapestry elements inspired by regional designs. Additionally, solar panels installed on the rooftop exemplify the project's dedication to renewable energy.
Water resource management is a pivotal aspect of the design, incorporating advanced systems that utilize water cooling mechanisms to mitigate heat while a local generator in the basement supports energy needs. The architectural incorporation of mashrabiya elements in the facade enables privacy and airflow, melding cultural heritage with modern climatic responses.


