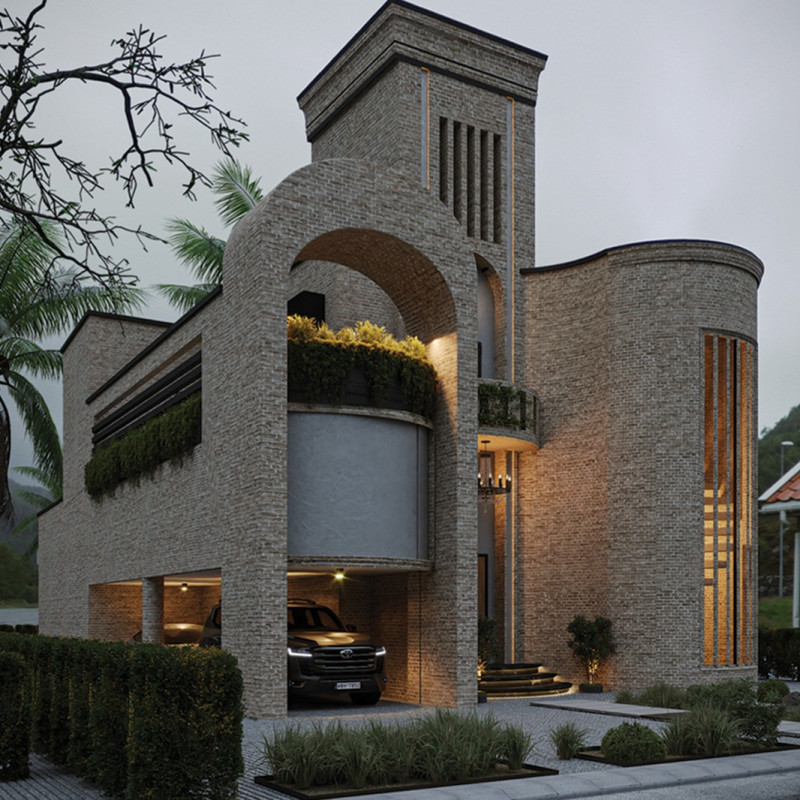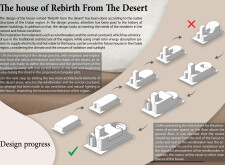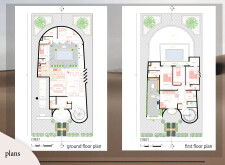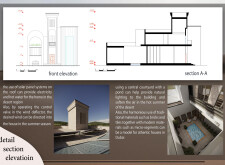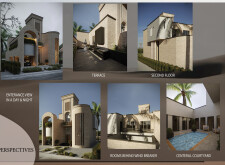5 key facts about this project
**Project Overview**
Located in the arid environment of Dubai, the design draws inspiration from the region's traditional architecture while addressing contemporary residential needs. The intent is to create a sustainable living habitat that reflects both historical context and future requirements, fostering a connection between the built environment and its surrounding landscape.
**Spatial Strategy and Environmental Integration**
The design emphasizes a harmonious relationship between structure and environment, incorporating soft, curved forms that facilitate seamless transitions between spaces. A central courtyard serves as a critical feature, providing natural ventilation and daylight while incorporating elements of greenery and water to create a microclimate that moderates heat. Windbreakers strategically placed within the architecture enhance airflow and direct cooling breezes into living areas, promoting comfort and responding effectively to the climatic challenges of the region.
**Material Selection and Sustainability**
The materials chosen for the project reflect a commitment to blending traditional craftsmanship with modern sustainability practices. Bricks are utilized for their thermal mass properties, enhancing energy efficiency, while ceramic tiles pay homage to local aesthetics and contribute to climate-responsive design. The integration of solar panels further underscores the commitment to renewable energy, ensuring the residence operates in an environmentally efficient manner. Each material serves a dual purpose, enhancing the aesthetic experience while promoting sustainable living practices in line with the region’s climate conditions.
The architectural layout unfolds across two levels, with the ground floor designed around the central courtyard to encourage interaction through open living spaces and strategically placed guest facilities. The first floor includes private bedrooms, each positioned to offer views while maintaining privacy, with flexible areas that allow for future adaptations.


