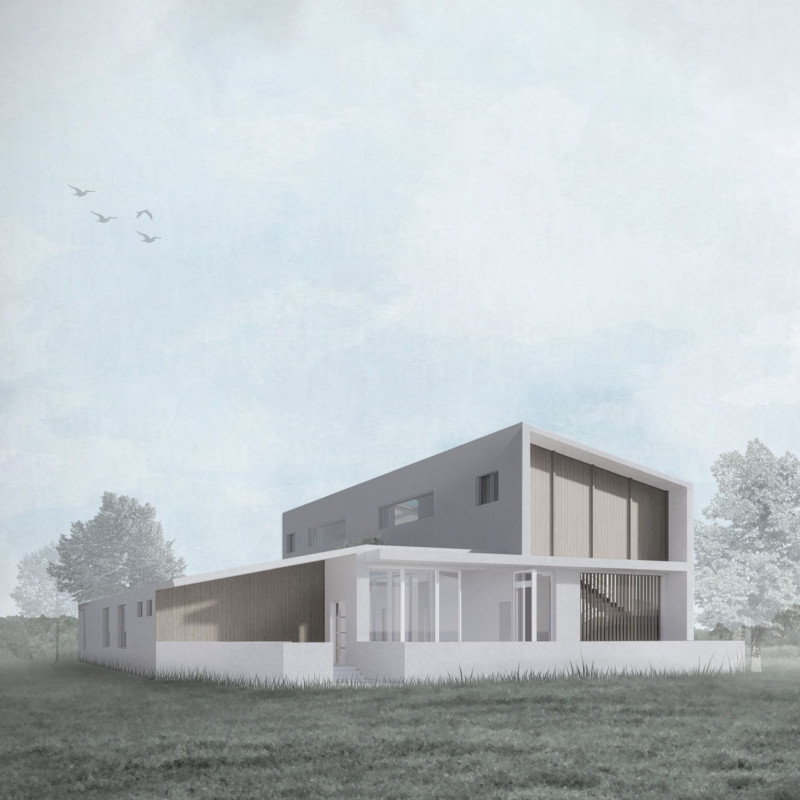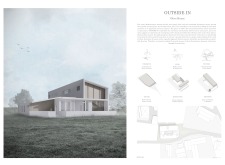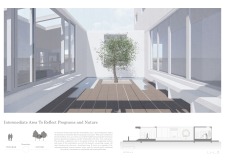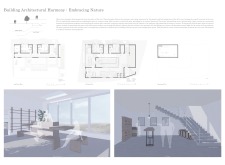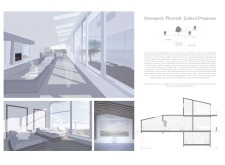5 key facts about this project
## Overview
The Olive House is situated in a Mediterranean climate characterized by nutrient-rich ecosystems conducive to olive cultivation. The residence is designed with the intent of promoting a harmonious relationship between its living spaces and the natural environment. With an emphasis on integrating the indoors with the outdoors, the project represents the interplay between architectural form and ecological context.
### Spatial Strategy
The design prioritizes interconnectedness and flow among spaces, forming a dynamic environment that encourages interaction. Central to this strategy is a core area that serves as a connector between various functional zones, enhancing the user experience. By incorporating elements such as breezeways for natural ventilation and open-plan living arrangements, the layout facilitates both privacy and communal interaction. Distinct gathering areas promote social connectivity while embracing the surrounding landscape, with strategically placed terraces that extend the habitation into nature.
### Materiality and Sustainability
A commitment to sustainable building practices is reflected in the careful selection of materials throughout the Olive House. Concrete is utilized for structural integrity, while wood adds warmth and aesthetic appeal to various elements, including cladding and furniture. Extensive use of glass maximizes natural light and provides unobstructed views of the external environment. Additionally, durable ceramic tiles are employed for flooring to achieve a modern, low-maintenance appearance. The cohesive choice of materials not only enhances the building's functionality but also aligns with its ecological focus, ensuring minimal environmental impact throughout its lifecycle.


