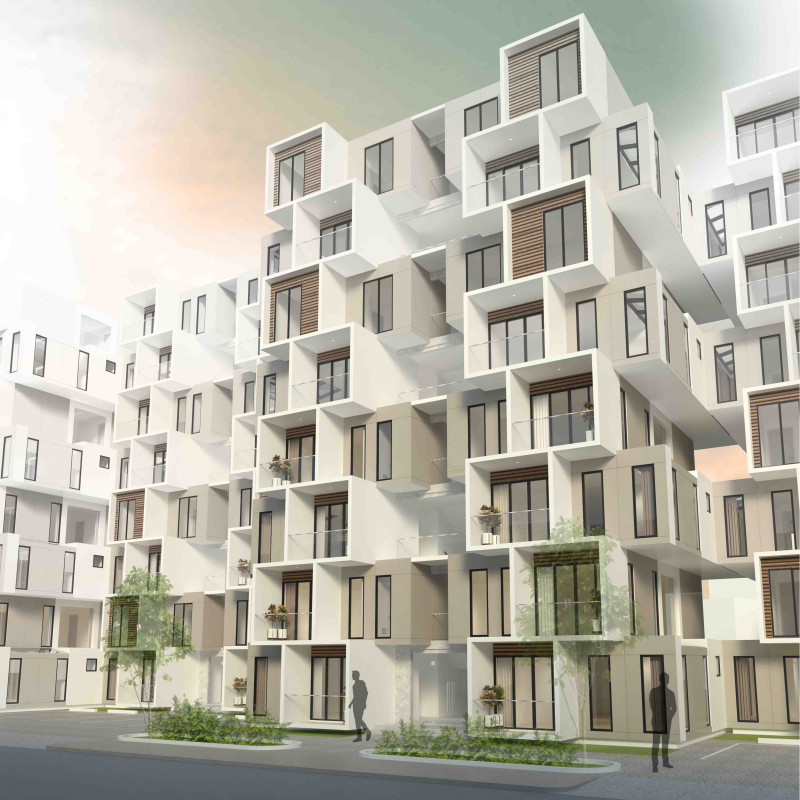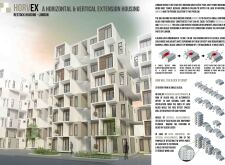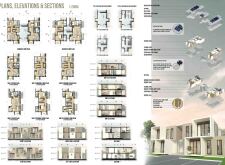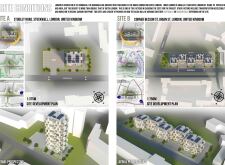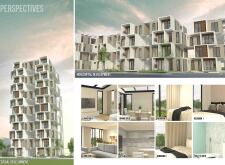5 key facts about this project
The HORVEX housing project addresses the pressing housing needs in London, focusing on finding practical solutions in a city with limited available space. Located in Inner London, the project aims to offer flexible living environments designed to adapt to various needs and configurations. The overall concept emphasizes modular blocks that can be expanded both upwards and outwards, making efficient use of the urban landscape.
Design Concept
The HORVEX design features compact blocks, each measuring 13.5m by 16.5m. This size allows for configurations that can accommodate at least two and up to four housing units per block. The central access core encourages residents to engage with one another, promoting a sense of community within the building. This layout also enhances the flow of light and air throughout the units.
Extension Capabilities
The arrangement of the blocks allows for both horizontal and vertical expansion. In horizontal layouts, the blocks are offset, which helps to maximize natural light and ventilation for the lower units. This also leaves room for parking, which is an important consideration in urban design. For vertical growth, the uniform layout of utilities simplifies construction and maintenance, making it easier for future developments to be integrated.
Site Context
The chosen sites are Studley Road in Stockwell and a corner at Besson Street and Brian Street. These locations are part of a high-density area in London, making them ideal for this housing solution. The access to existing transport links and amenities will help residents enjoy a better quality of life. Integrating these units into the surrounding urban environment will strengthen community connections.
Energy Efficiency and Sustainability
The project incorporates strategies for energy efficiency and sustainability. Architects have designed the blocks with thermal performance in mind, ensuring that living conditions are comfortable year-round. Special attention is given to features such as balconies and shading, which allow for better ventilation and reduce energy use.
The design’s offset structure contributes to air circulation, which lessens wind loads on the building. This careful planning reflects a commitment to create worthwhile housing options that respond to the realities of urban living. The focus remains on delivering spaces that are not only functional but also enhance the overall living experience for residents.


