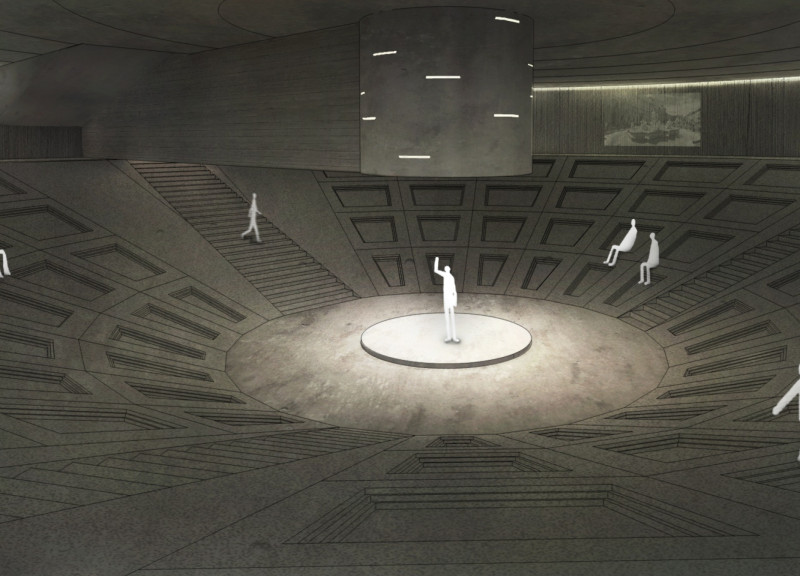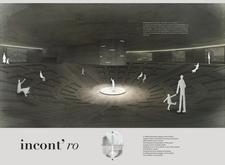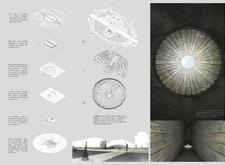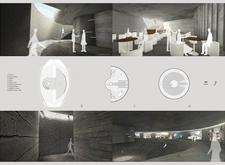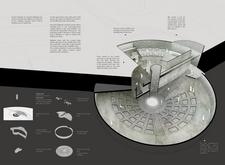5 key facts about this project
### Project Overview
Located in Piazza Galeno, the design integrates contemporary architectural expressions with elements drawn from Rome’s historical context, particularly reflecting the grandeur of the Pantheon. The intent is to create a dialogue that fosters interaction among culture, nature, and the human experience, inviting visitors to engage with both the structure and its surroundings.
### Spatial Arrangement and Connectivity
The multi-level configuration of the structure strategically utilizes subterranean spaces due to height limitations in the area. The layout encourages fluidity in movement and interaction:
- **Levels and Functions:**
- **Level 0** serves as a public urban space.
- **Level -1** functions as a transitional area leading to the main hall.
- **Level -2** accommodates a multifunctional hall and exhibition space.
A central concrete tube extends from the structure's apex down to its lowest level, fostering a seamless connection between above-ground and below-ground areas. The design includes carefully placed stairways to facilitate movement among levels and large openings that introduce natural light, enriching the internal environment.
### Material Selection and Aesthetic Details
The project employs a diverse palette of materials, enhancing its architectural expression:
- **Exterior and Interior Materials:**
- Polished precast concrete walls and floors provide durability and aesthetic appeal.
- Rough-brushed concrete walls feature integrated artistic textures.
- Concrete embedded with glass elements adds visual interest.
- Natural wood finishes are utilized in conference rooms and café areas to warm the interior atmosphere.
The material choices and textures contribute to a cohesive sensory experience, reflecting both the essence of Roman architecture and contemporary functional requirements.


