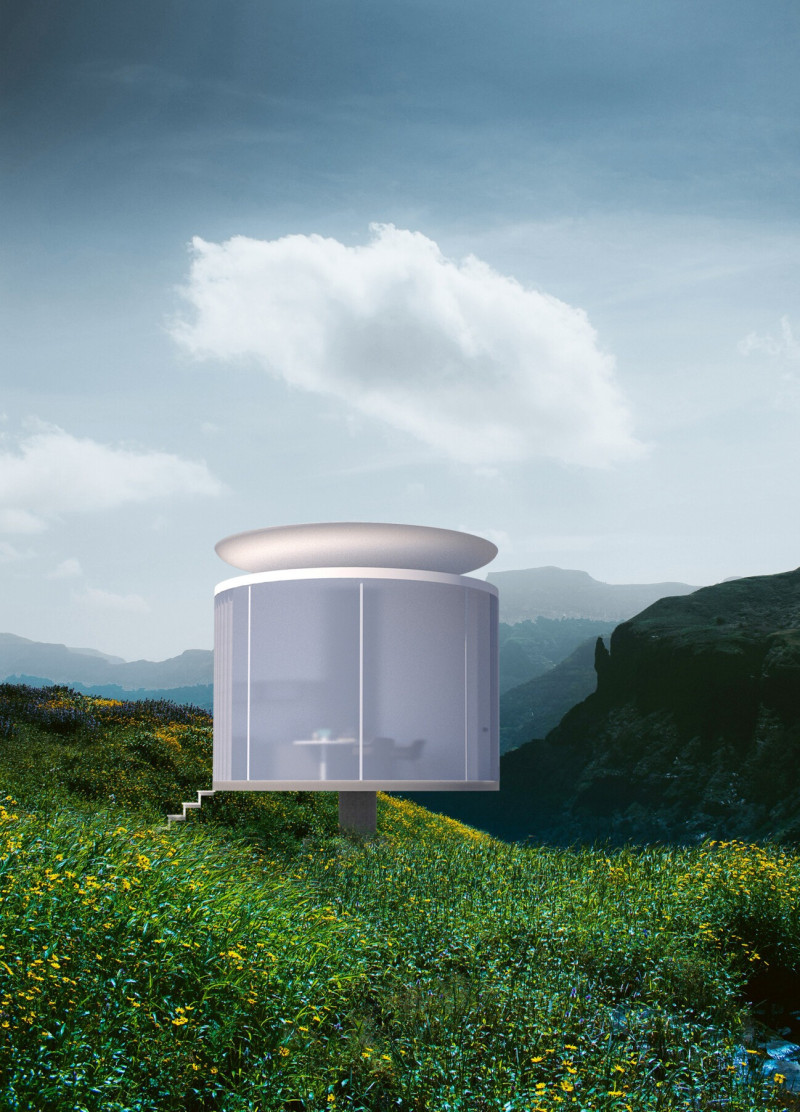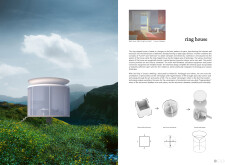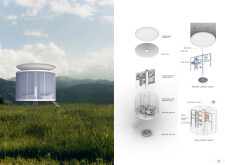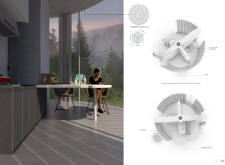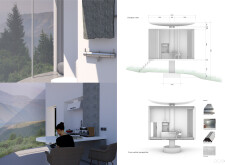5 key facts about this project
### Project Overview
The Ring House, located within a carefully considered landscape, integrates contemporary design with sustainable practices to create a cohesive residential environment. The structure's circular form reflects a commitment to functionality while fostering an intrinsic connection with its surroundings. With an emphasis on energy efficiency and self-sufficiency, the design seeks to unify users with nature and address modern living requirements.
### Design Philosophy and Spatial Organization
The design philosophy centers around the concepts of "funnel" and "diversion," optimizing the flow of rainwater and electricity through the structure. Organized around a central column, the layout promotes a clear spatial hierarchy while facilitating movement and interaction among inhabitants. This radial organization enhances the living experience, allowing for flexible and efficient use of space. The layout strategically delineates functional areas—such as dining, cooking, and sleeping zones—while maximizing access to natural light and ventilation through abundant glazing.
### Material Selection and Sustainability Features
Materiality is central to the Ring House’s design integrity, incorporating a range of thoughtfully selected components that enhance both functionality and aesthetic coherence. Concrete serves as the foundational element, providing stability, while steel plate profiles form the outer shell, balancing strength with a modern appearance. The use of power generation glass integrates photovoltaic cells, enhancing the structure’s energy efficiency. Additionally, galvanized steel fixtures contribute to durability, complementing the residence's natural context. Innovative systems for rainwater collection and energy generation emphasize the project's commitment to sustainability, ensuring operational independence while minimizing environmental impact.


