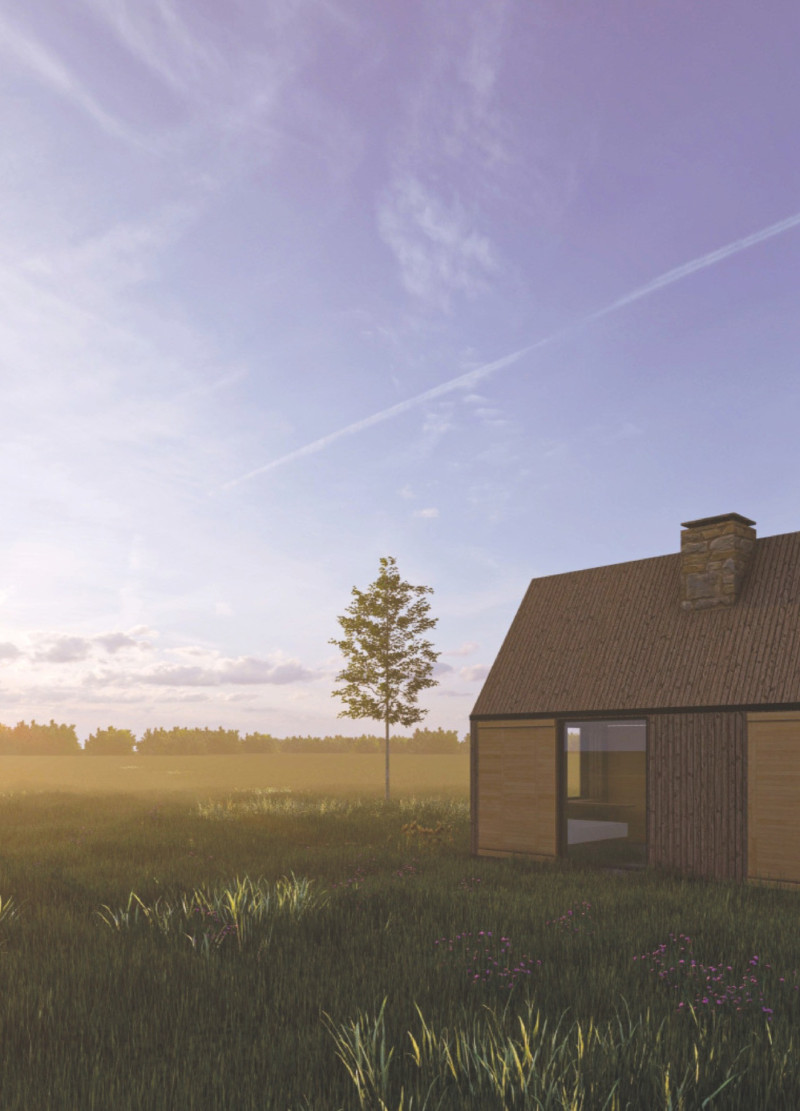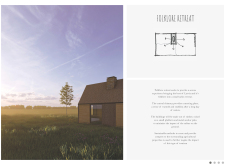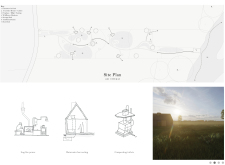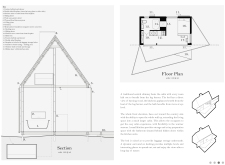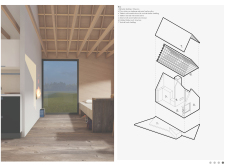5 key facts about this project
The Folklore Retreat is an architectural project designed to provide a minimalist escape in the Latvian countryside. The project emphasizes the integration of local cultural elements and sustainable practices within a contemporary design framework. This retreat consists of interconnected cabins and communal spaces, strategically placed to preserve the natural landscape while encouraging user interaction with the environment. The architecture serves as a physical embodiment of Latvian folklore, defining its purpose as both a residential and experiential retreat.
Unique to the project is the central chimney, which functions as the hearth of family gathering spaces, visually connecting the interior with the outdoors. This design choice reflects traditional Latvian homes, where communal interaction around fire is pivotal. Moreover, large windows made of glass enhance natural light within the cabins and offer sweeping views of the surrounding landscape, fostering a sense of unity with nature.
Materiality plays a crucial role in the overall design. Timber serves as the primary structural material, promoting sustainability through local sourcing and minimal environmental impact. Larch cladding, integrated for its aesthetic and weather-resistant properties, complements the rustic character of the landscape. Reinforced concrete plinths provide a sturdy foundation, ensuring stability while minimizing disruption to the site. The combination of these materials creates an eco-conscious environment aligned with both contemporary architectural standards and traditional building techniques.
The architectural design prioritizes user experience through thoughtfully planned spaces. Architectural plans illustrate an open layout that encourages flexibility, with designated living, cooking, and bathing areas designed for comfort. Sustainable systems, such as rainwater harvesting and composting toilets, reflect an innovative approach to environmental responsibility. This focus on sustainability and cultural narrative sets the Folklore Retreat apart from conventional project designs, presenting a holistic view of architecture as a part of the ecosystem rather than a separate entity.
For those interested in further exploration of this project, the architectural plans, sections, and various design elements provide deeper insights into its structure and underlying philosophies. Delving into the specifics of architectural ideas, materials, and design outcomes will enhance understanding of this unique retreat and its contributions to contemporary architecture.


