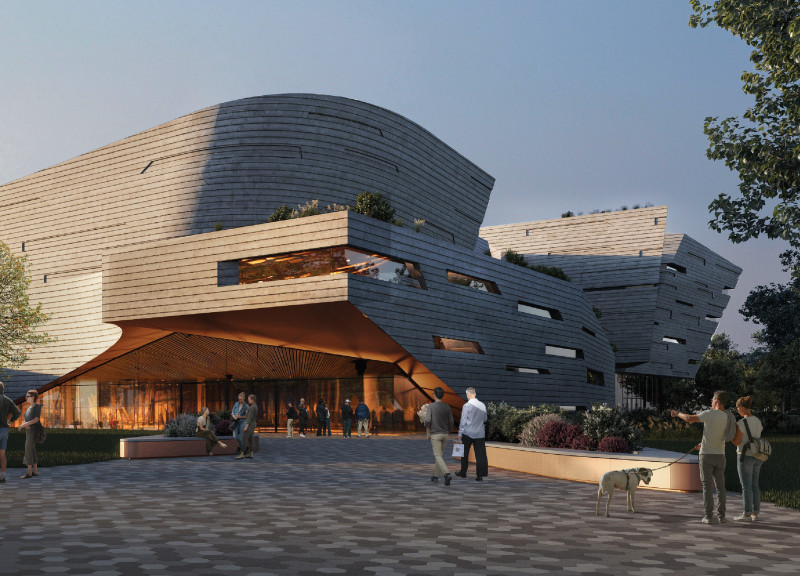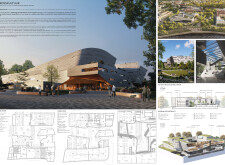5 key facts about this project
## Architectural Analysis Report: KROSSKULTUR – Tartu Cultural Centre, Estonia
### Overview
KROSSKULTUR is situated in Tartu, Estonia, and is designed to serve as a cultural centre that reflects the city's educational and cultural identity. The project emphasizes community engagement and interaction, aiming to create a space where diverse cultural activities can thrive. The architectural approach focuses on establishing a strong connection with the site's geographical and historical context, while offering a venue that facilitates artistic expression and social interaction.
### Spatial Configuration and Interaction
The design features a series of interconnected spaces that facilitate a fluid transition between public and private areas. This dynamic spatial organization includes exhibition halls, auditoriums, and educational facilities, fostering an intuitive flow for users. The central atrium serves as a multifunctional hub, designed to host events and promote vertical interaction through skylights that enhance natural lighting and ventilation. Outdoor landscaped areas further extend the cultural experience, providing venues for performances and social gatherings.
### Material Selection and Sustainability Features
The material palette of KROSSKULTUR is carefully curated to align with both functional and aesthetic requirements. The extensive use of wood promotes a warm atmosphere, while concrete structures provide durability and support innovative design. Large glass elements maximize light exposure and visibility, creating an inviting environment. The integration of metal accents contributes to modern aesthetics and environmental resilience. Additionally, the project emphasizes ecological sustainability through landscaped parks and outdoor gathering areas, reinforcing Tartu's commitment to enhancing its green spaces.
### Functional Program
The program of KROSSKULTUR is designed to accommodate a wide array of cultural activities, including multiple exhibition zones for art displays, performance spaces for both indoor and outdoor cultural events, and educational facilities aimed at community engagement. Visitor amenities such as cafés and retail spaces enrich the user experience, making the centre a comprehensive cultural destination.


















































