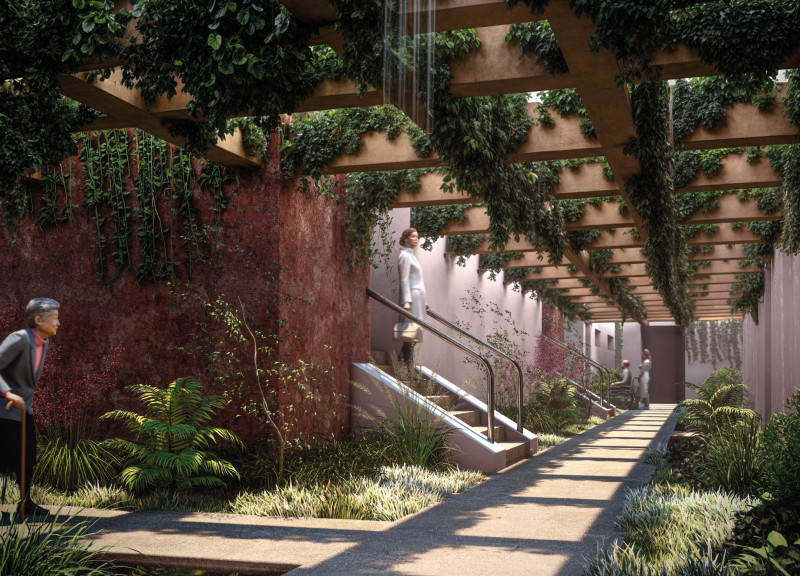5 key facts about this project
**Overview**
Located in Querétaro, Mexico, the design of Tzonot serves as a dedicated space for individuals facing terminal illnesses. Drawing from the cultural significance of the Mayan "cenotes," which are considered portals between life and the spiritual realm, Tzonot aims to create a contemplative environment that addresses themes of existence, mortality, and reflection. The architectural approach fosters a sense of comfort and serenity, allowing patients and their families to engage meaningfully with their experiences during this critical time.
**Spatial Configuration**
The building's layout features a circular arrangement that promotes navigational ease and cultural resonance. Central to the design are interconnected spaces, including an entrance, reception area, library, spiritual zone, therapy rooms, and multipurpose areas, catering to diverse needs. The ground floor is characterized by open, flowing spaces that maximize natural light and encourage interaction, while Level -1 houses additional gathering and therapeutic areas, strategically designed to enhance the healing experience through effective use of daylight.
**Materiality and Environmental Integration**
Tzonot employs a range of sustainable materials to reduce its ecological footprint while respecting the surrounding context. The use of concrete ensures structural integrity, while wooden accents provide warmth and a tactile connection to nature. Local stone is incorporated into the design, enhancing regional identity, and extensive glazing allows for ample natural light and views of the landscape. The integration of vegetation, including green walls and native plantings, further emphasizes a biophilic design approach, establishing a harmonious relationship between indoor and outdoor environments.
This commitment to sustainability is reflected in the layout, which prioritizes natural ventilation and daylight access, ensuring the building harmonizes with the existing ecosystem. An ecological landscaping plan fosters seasonal transformations in the outdoor experience, contributing to the overall therapeutic atmosphere of the facility.




















































