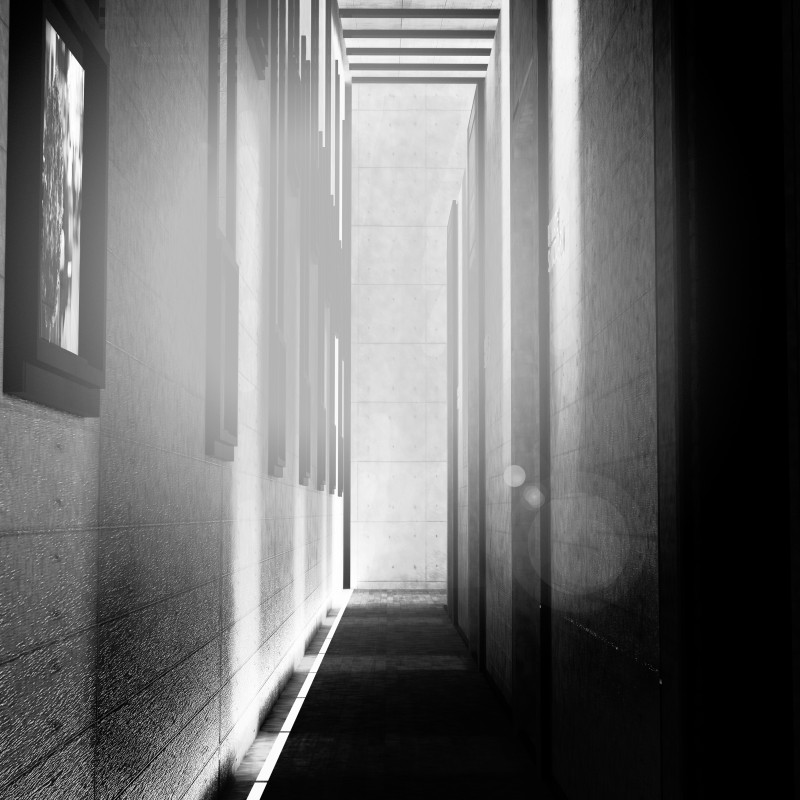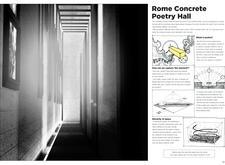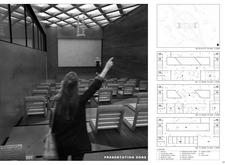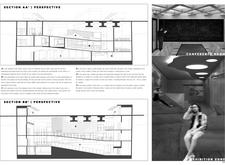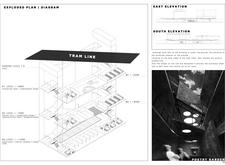5 key facts about this project
### Overview
The Rome Concrete Poetry Hall is situated in Rome, a city renowned for its cultural and artistic history. Designed as a space for community engagement and creative expression, the hall aims to foster an environment in which poetry and spatial experience intersect. The architectural framework is intended to reflect the city's rich heritage while introducing innovative design elements that encourage interaction and introspection.
### Spatial Configuration
The Poetry Hall's layout establishes a clear hierarchy that defines various zones within the building. **Memory Lane**, the central axis, symbolizes the journey of thought and creativity, guiding visitors through the hall. Key areas include the **Exhibition Zone**, which adapts to host diverse art exhibitions and performances, and the **Presentation Zone**, designed for gatherings and presentations. In addition, the **Sanctuary and Poetry Garden** provide peaceful spaces for personal reflection, promoting a connection with nature and fostering moments of introspection.
### Materiality and Aesthetics
Material selection is fundamental to the hall's architectural expression, blending permanence with beauty. **Reinforced concrete** serves as a primary material, evoking the raw essence of poetry through sculptural forms. The use of **wooden finishes** in the presentation area introduces warmth and texture, balancing the starkness of concrete. **Glass facades** are incorporated strategically to enhance natural light penetration, symbolizing clarity of thought. Eco-friendly and sustainable materials are also employed to ensure that the structure is environmentally responsible. The overall visual aesthetic presents a contrast between expansive communal spaces and intimate areas meant for reflection, emphasizing the duality of public engagement and personal contemplation.


