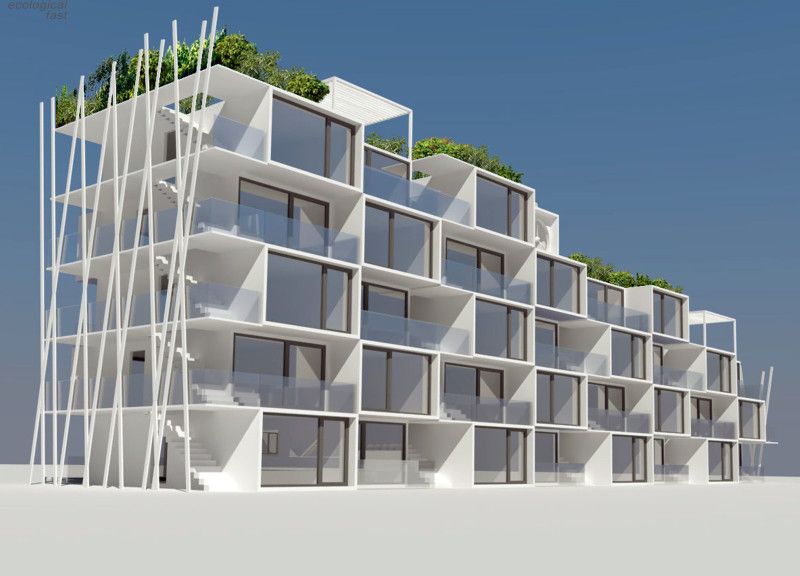5 key facts about this project
### Overview
The project "Unit" aims to address urban living challenges in Sydney, focusing on the need for multi-family housing in densely built areas typically dominated by single-family homes. The project introduces a modular and sustainable housing solution that optimizes land use while enhancing living quality. Each unit, measuring 9x4.5 meters, is designed to accommodate essential living functions—such as a kitchen, living room, bathroom, and bedrooms—within a compact footprint, allowing for the possibility of stacking additional units on existing properties. This design addresses urban density concerns while ensuring residents benefit from access to natural light, space, and green areas.
### Spatial Strategy and User Experience
The architectural concept prioritizes a flexible and efficient spatial configuration through the use of pre-fabricated modules, which streamline construction processes and minimize costs. Large, strategically positioned windows enhance ventilation and daylighting, creating a harmonious relationship with the outdoor environment. Additionally, green terraces on rooftops promote biodiversity and serve as communal spaces, enriching the overall resident experience. The layout accommodates the potential for modifications and expansions, catering to varying tenant needs and preferences.
### Material Selection and Sustainability
Materiality plays a significant role in the project’s ecological aspirations. The design incorporates materials such as plywood for structural elements, cellulose for thermal insulation, and wood wool panels for exterior cladding and acoustic performance. Plaster is utilized for aesthetic finishes, while extensive glazing maximizes light entry and views. The selected materials are not only sustainable and locally sourced but also contribute to a reduced ecological footprint. Furthermore, the project envisions the integration of renewable energy solutions, such as solar panels and wind turbines, to enhance energy efficiency and promote self-sufficiency.
This design incorporates advanced construction methodologies and digital technologies, enabling efficient project execution and management while focusing on livability in an evolving urban context.





















































