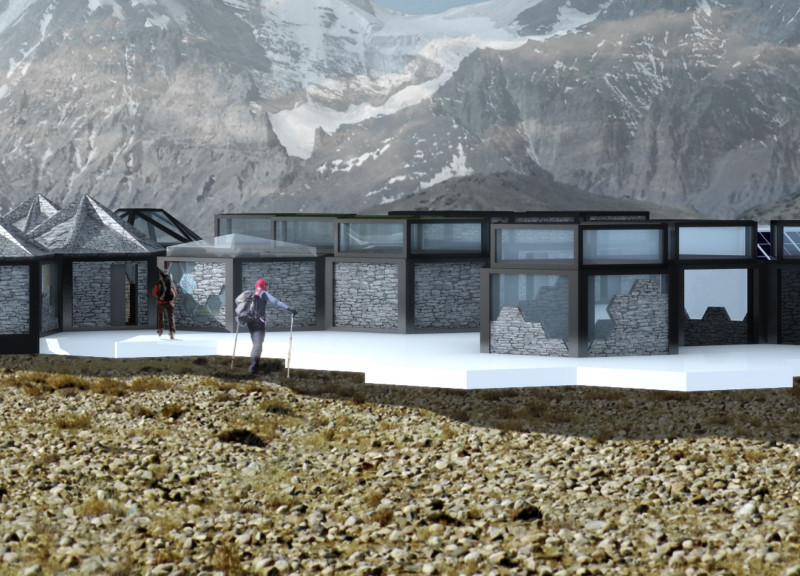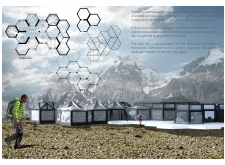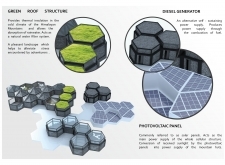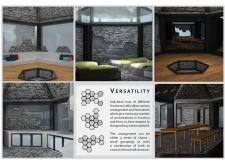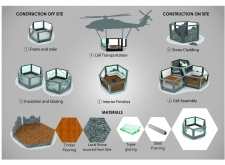5 key facts about this project
### Overview of Mountain Huts in the Himalayan Region
Located within the Himalayan region, the project involves the design of adaptable mountain huts that aim to blend with the diverse and rugged topography. These huts are constructed using modular cellular structures that allow for efficient assembly and flexibility in response to the unique requirements of adventurers in this remote area. The design emphasizes a communal approach, with spatial configurations that support both individual and group activities.
### Material and Construction Strategy
The proposed huts utilize local, sustainable materials that enhance ecological compatibility. Key materials include timber for flooring, which provides warmth, and locally sourced stone, minimizing transportation impacts. Triple-glazed windows enhance thermal insulation, crucial for the region's harsh climate. The construction technique employs a hybrid model; prefabrication of structural elements occurs off-site, while on-site assembly incorporates local stone cladding, thus improving visual appeal and thermal performance.
### Energy and Ecological Considerations
A distinctive aspect of the design is the incorporation of green roofs, which not only provide thermal insulation but also facilitate rainwater absorption, supporting the local ecosystem. Energy needs are addressed through the installation of photovoltaic panels as the primary energy source, supplemented by diesel generators for backup power. This commitment to renewable energy and environmental sensitivity underscores the project’s alignment with modern sustainable practices, fostering a connection between occupants and their natural surroundings.


