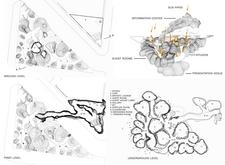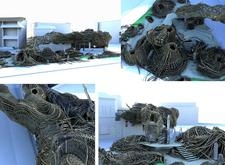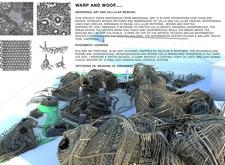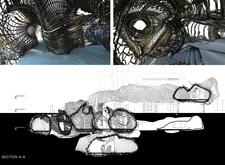5 key facts about this project
## Overview
Located in a site that reflects an interplay of cultural and natural elements, this architectural undertaking draws inspiration from Aboriginal art and the structural formations found in biological cells. The design aims to foster creative engagement by integrating organic shapes that encourage collaboration and interaction among artists and the public, thereby moving beyond conventional educational paradigms.
## Spatial Configuration
The project features a multi-leveled design that supports varied functions integral to artistic practice. The ground level serves as a public space, enhanced by landscaped areas, while the first level includes individual studios and guest accommodations that facilitate both solitude and cooperation. An underground level houses classrooms and galleries, emphasizing a connection between inner and outer environments. This arrangement allows for a fluid experience, where movement through spaces encourages spontaneous interactions and the exchange of ideas.
## Material and Sustainability Considerations
The material palette prioritizes both aesthetic qualities and functional performance, incorporating a delicate steel framework that supports the fluid architectural forms. Glass elements are strategically employed to enhance transparency and facilitate visual links between interior and exterior spaces, while concrete ensures structural durability. The inclusion of natural landscaping elements not only promotes biodiversity but also reinforces the connection to the surrounding ecosystem. Sustainable features such as sun pipes afford natural lighting to the underground facilities, promoting energy efficiency and creating an inspiring atmosphere conducive to creativity.





















































