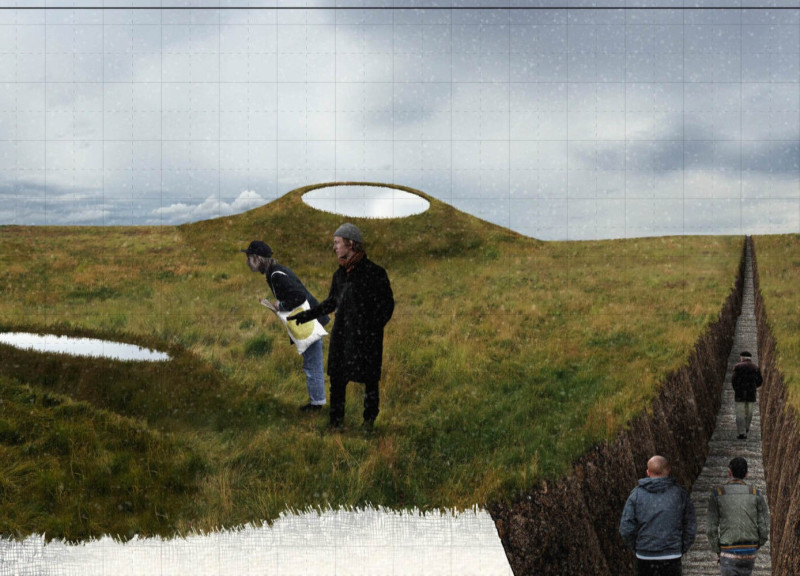5 key facts about this project
### Overview
Located in a remote area renowned for its clear views of the Northern Lights, the project focuses on creating an immersive experience that fosters a connection between inhabitants and the natural environment. The design philosophy resonates with celestial phenomena, particularly the Aurora Borealis and the starry night sky, aiming to integrate architectural elements with the surrounding landscape.
### Spatial Strategy and Organization
The site layout comprises distinct zones designed to enhance user experience. Public areas, private guest quarters, and communal facilities are arranged in circular configurations that evoke patterns of natural constellations. The visitor center serves as a central hub for social interaction, encouraging communal engagement and orienting guests toward the sky. Its circular form symbolizes unity, while the design employs locally sourced materials such as timber and grass, promoting insulation and ecological harmony.
Private guest zones are situated underground, promoting a deeper immersion in the natural surroundings while maintaining modern conveniences. These spaces utilize earth and eco-friendly materials for insulation and feature large openings that facilitate natural light, maintaining a visual connection to the outside environment. Additionally, the guest area includes durable, weather-resistant tents constructed from translucent waterproof fabric and polymer insulation, allowing unobstructed views of the night sky. The terraces are designed for optimal celestial observation, integrating seating arrangements that invite exploration and engagement with the universe.
### Sustainability and Cultural Integration
The project prioritizes ecological sensitivity, utilizing sustainable building practices and materials that align with local environmental characteristics. Architectural elements draw inspiration from traditional regional structures, creating a dialogue between historical context and contemporary design. This approach not only enhances the cultural significance of the site but also supports the local ecosystem. Furthermore, the design promotes stargazing and observation of the Northern Lights, establishing its appeal as a destination for both astronomy enthusiasts and nature admirers.
Incorporating these principles, the architectural forms reflect the natural topography, reinforcing the overarching theme of a "natural constellation." The result is a cohesive environment where the architecture and landscape coexist, elevating the experience of visitors while fostering a profound appreciation for the night sky.























































