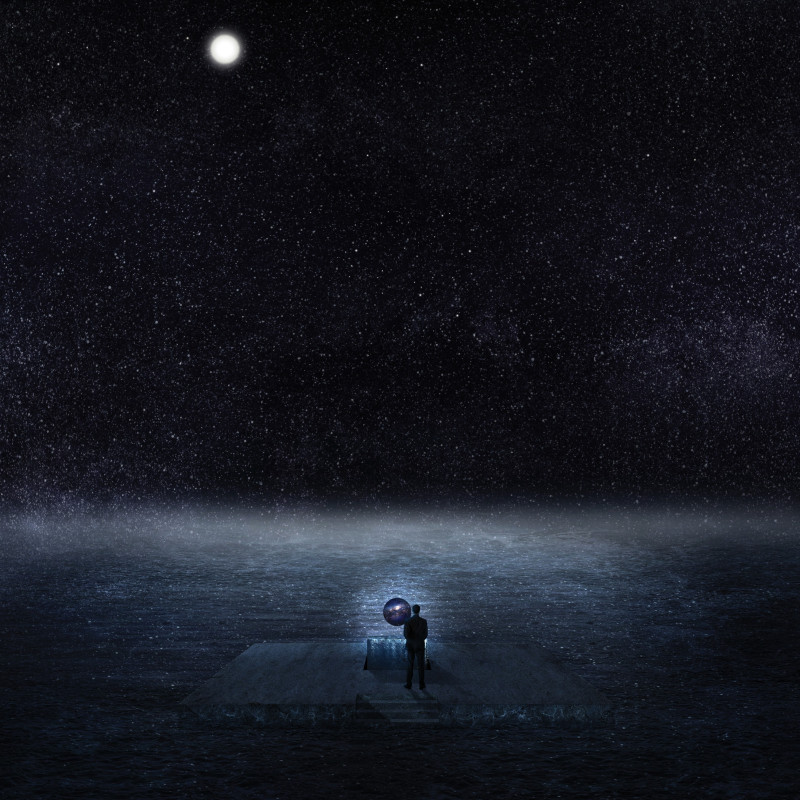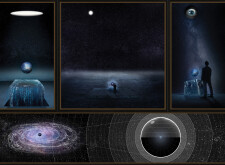5 key facts about this project
## Overview
Located within a conceptual realm of cosmic exploration, the design engages themes of existence and spatial dynamics. The project is structured around four distinct visual frames that together explore the philosophical narrative of humanity's relationship with the universe. Each frame serves to illustrate critical reflections on introspection, isolation, and the pursuit of knowledge through engaging visual elements.
## Frame Analysis
### Individual Elements
The top left frame features a floating sphere, which may symbolize Earth or a galaxy, positioned above a transparent surface. Ethereal illumination enhances this element, while a starry background deepens the sense of infinity. In the top right frame, a viewer gazes at the sphere, now enhanced with light effects, depicting a dynamic interaction that suggests curiosity regarding the cosmos. The bottom center frame presents an abstract galaxy, characterized by swirling motions and graphical distortions, signifying gravitational forces and drawing attention to the quest for knowledge. The bottom right frame encapsulates a spherical Earth within a delineated grid, visually mapping the complexity of space and time through radial lines that suggest the vastness of existence.
### Conceptual Materiality
While the project does not delineate traditional construction materials, it conceptually utilizes digital techniques to evoke a sense of materiality. Transparent surfaces, reminiscent of glass or water, symbolize fluidity and reflection. Celestial graphics leverage high-definition digital rendering techniques, while the play of light and shadow across surfaces indicates a nuanced understanding of illumination, hinting at advanced material applications.
## Interdisciplinary Connections
This design distinguishes itself through its integration of architecture with digital art and philosophical inquiry. By linking existential themes to spatial design, it invites deeper reflection on the role of humanity within the vast cosmos. The narrative depth represented in the frames encourages viewers to engage personally with the visual elements, fostering moments of introspection. An innovative synthesis of visual storytelling transcends traditional architectural approaches, emphasizing both physical form and underlying philosophical exploration.




















































