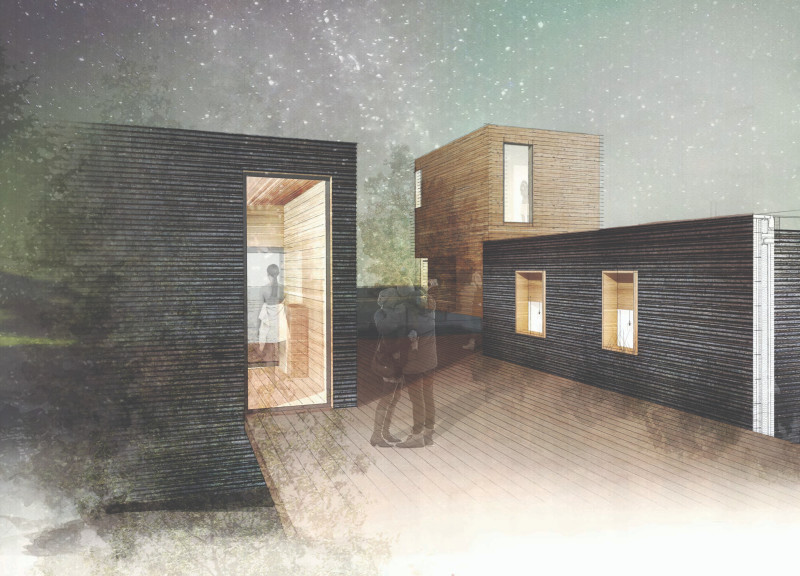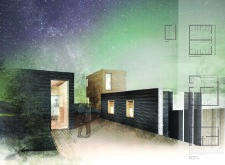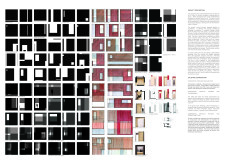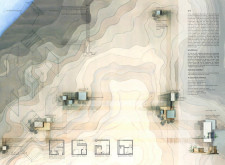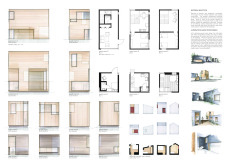5 key facts about this project
### Project Overview
This architectural design explores the interaction between built environments and natural landscapes within a flexible site context that can adapt to various rural or semi-urban settings. It reflects a thoughtful integration of contemporary architectural principles and traditional influences, emphasizing a harmonious relationship between composition, materiality, and functionality.
### Spatial Dynamics
The design concept revolves around the interplay of "void" and "mass," focusing on layered spatial arrangements that engage both "active" and "passive" voids. This dynamic spatial strategy fosters a dialogue between indoor and outdoor environments, while allowing for flexible accommodation solutions, including diverse guest room layouts and shared amenities that promote communal living without sacrificing individual privacy. Additionally, the orientation of the structures highlights views of the night sky, enhancing the connection to the surrounding terrain.
### Material Palette
The choice of materials is both intentional and site-responsive, employing sustainable practices that align with contemporary aesthetic sensibilities. Key materials include:
- **Wood (Various Types)**: Used in natural finishes and structural elements, enhancing warmth and a connection to nature.
- **Fiber Cement Board**: Selected for its durability and versatility, enabling varied textures.
- **Glass (Large Panels)**: Incorporated to facilitate transparency and enhance natural light, creating visual continuity with outdoor spaces.
- **Local Stone Varieties**: Utilized to ground the structures within their environment and convey a sense of permanence.
- **Composite Materials**: Employed for structural components that require a balance of strength and weight.
These materials not only perform functional roles but also contribute to the overall aesthetic narrative, emphasizing lightness, texture, and harmonious integration with the natural setting.


