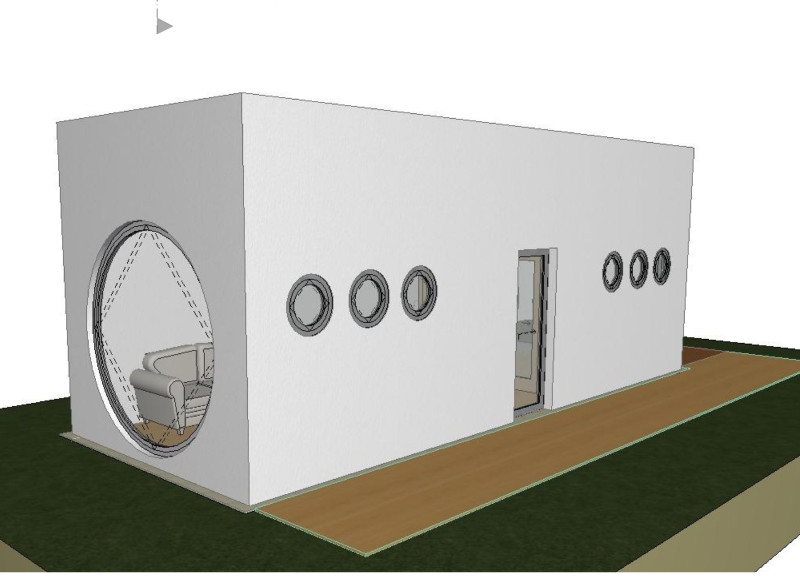5 key facts about this project
The project showcases the use of shipping containers as an effective building solution. It is designed to fit comfortably in various settings, whether in urban or rural locations. The concept allows for flexibility, creating spaces that can serve multiple functions to meet different needs.
Modular Structure
Utilizing shipping containers provides a modular approach to design. Each container can stand alone or be combined with others to form a larger structure. This enables easy stacking and rearranging, allowing for changes in how the space is used over time.
Contextual Adaptability
The design takes into account the geographical context, being suitable for both flat and hilly terrains. Its adaptability helps to integrate the structure into different surroundings, making it relevant in a variety of locations. This capability supports a sustainable approach to building, offering practical solutions that address the challenges of diverse environments.
Effective Space Utilization
Storage solutions are incorporated into the design, with small cabinets placed within the ceiling. This not only maximizes the use of vertical space but also helps keep the living area organized. The thoughtful arrangement creates an open and functional environment, enhancing the overall experience for users.
This project reflects a modern approach to living and working spaces. The characteristics of shipping containers offer new possibilities for how buildings can fulfill their functions, providing practical and flexible solutions suitable for today's needs.


















































