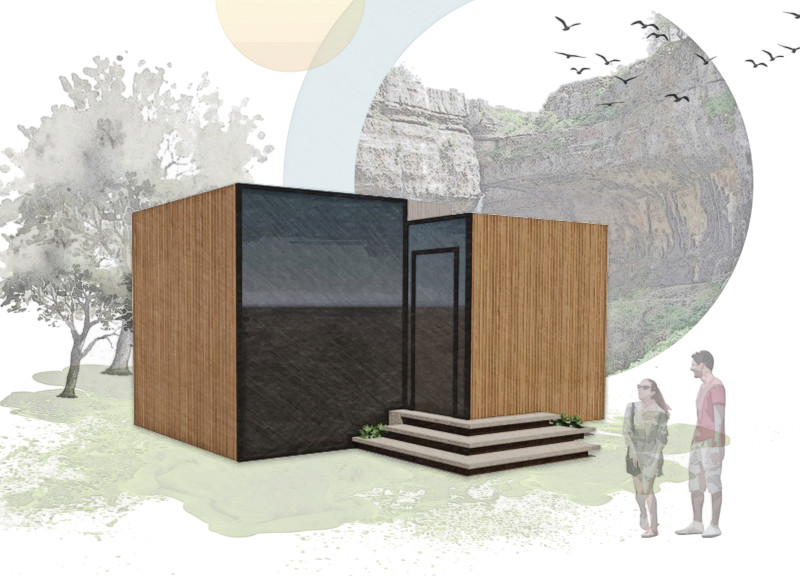5 key facts about this project
The TINIRINE project is a micro-home located in Tannourine, Lebanon, close to the Baatara Gorge sinkhole. This design aims to meet modern housing needs with its compact structure that blends into the natural environment. The focus is on making the most of a small space while ensuring natural light fills the interior. The result is a practical living space that encourages energy efficiency and sustainability.
Design Concept
The project features a cubed shape that optimizes its limited footprint. Within just 25 square meters, it incorporates essential living areas such as a kitchen, bathroom, bedroom, and living room. The layout promotes interaction among these spaces, creating a lively atmosphere in a small area. The design reflects a modern approach to living that fits well within an environmentally sensitive area.
Structural Composition
Two main volumes define the home’s structure. Volume One reaches 3 meters in height, while Volume Two stands at 2.4 meters. A unique cantilevered volume acts as a bridge, facilitating movement through the home and enhancing connectivity. This aspect of the design not only helps with functionality but also adds an engaging visual component to the architecture.
Materials and Systems
The choice of materials includes corrugated steel and cedar wood. Corrugated steel, made from hot-dip galvanized sheets, offers durability and requires little maintenance. Cedar wood enriches the interior with its warmth and ties the home to its natural surroundings. An elevated floor design hides necessary systems underneath, maximizing usable space while contributing to the home’s neat appearance.
Sustainability Features
Incorporating renewable energy solutions, the project notably features solar panels installed on the lower level. This addition supports off-grid living and highlights a commitment to environmental responsibility. The design allows for ample amounts of natural light to enter, enhancing the overall living environment while remaining efficient in energy use.
The visible texture of the corrugated steel combined with the inviting tones of cedar wood establishes a connection between the home and the landscape of Tannourine. This project provides a thoughtful solution for modern living within a stunning natural setting.






















































