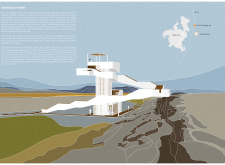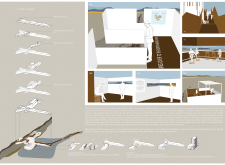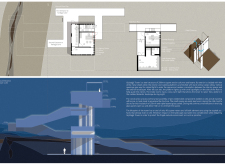5 key facts about this project
The Grjótagjá Tower is located near the Grjótagjá Caves, positioned at the intersection of the Eurasian and North American tectonic plates. The design focuses on integrating the structure with the natural landscape while encouraging visitors to explore and appreciate the geological features of the area. The tower serves as the central point, featuring a vertical element that supports a floating walkway. This setup provides visitors with views of significant landmarks such as the fissure, Hverfall Volcano, and Mývatn Lake.
Architecture Concept
The concept behind the Grjótagjá Tower revolves around the exploration of geological formations and enhancing the visitor experience. The design elevates the structure and aims to draw attention to the area's unique characteristics. By utilizing pathways, the project encourages movement throughout the site, allowing visitors to engage with the landscape directly.
Site Accessibility
Accessibility is a key consideration in the design. A dedicated parking area is situated to reduce any disruption to the surrounding lava fields. This thoughtful approach leads visitors to the tower via an elevated walking platform. Upon arrival, information is provided about the geological significance of the site and guidelines for accessing the caves. Visitors can enter Karlagjá cave to explore its geothermal pools, with plans to extend access to Kvennagjá for future enjoyment.
Experience Design
The layout of Grjótagjá Tower is designed to enhance how visitors interact with the space. The walkway splits to provide distinct entrances for both caves and specific viewing points. Long, dark wooden paths create a sheltered feeling, sparking curiosity about the vistas that remain hidden until reaching designated lookout areas. Along the path, four cubical exhibition spaces are arranged to frame views of the landscape, allowing visitors to appreciate the scenery in a new light.
Materiality and Aesthetics
Materials chosen for Grjótagjá Tower reinforce its connection to the environment. Vertical cedar siding is used for both the interior and the walking platforms, offering a natural appearance that complements the surroundings. In the waiting room, a transparent glass wall brings the outside landscape into the space. This design choice emphasizes the relationship between the structure and its geological context while enhancing the overall experience for visitors.
The cantilevered walkway extends from the tower, giving the impression of floating above the terrain. This design feature creates a sense of immersion in the landscape, allowing visitors to appreciate the shifting geography while experiencing the site from a new perspective.





















































