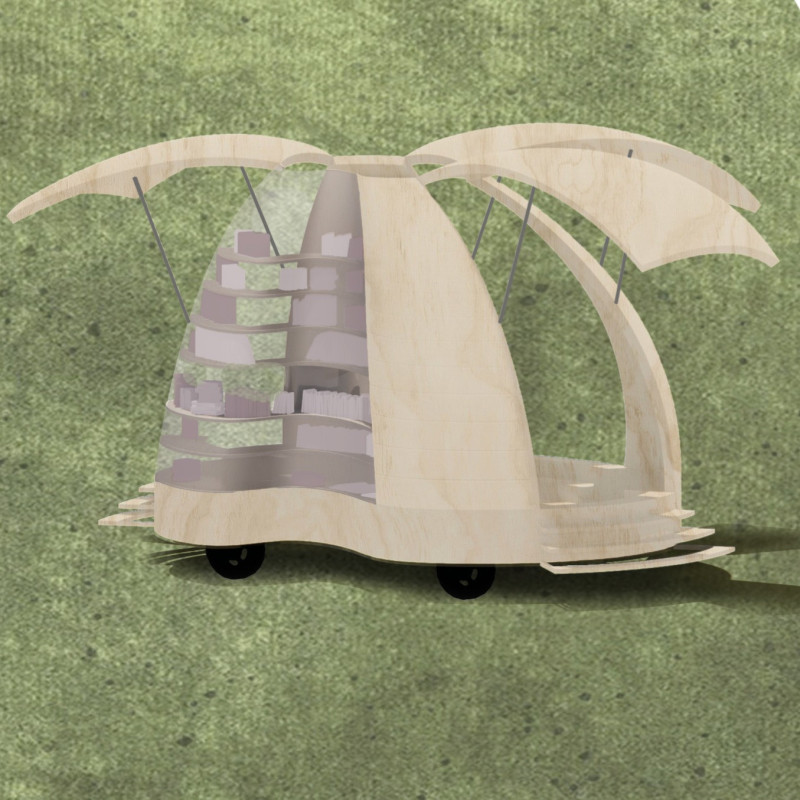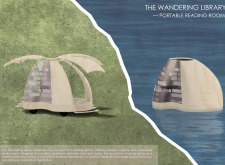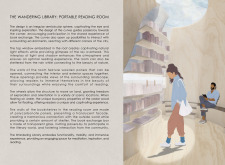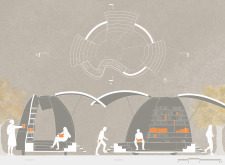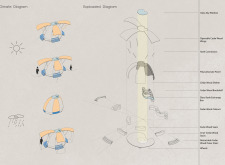5 key facts about this project
# Analytical Report on the Wandering Library: Portable Reading Room
## Project Overview
The Wandering Library is a mobile structure designed to redefine communal reading spaces through its adaptability to diverse environments, including both land and water. This portable facility serves as a venue for literature immersion, book exchanges, and quiet reflection, promoting engagement with the written word in tranquil settings.
## Spatial Design and Interaction
### Structural Form
The structure is characterized by an irregular semicircular shape, which serves both aesthetic and functional roles by guiding visitors towards the reading area while fostering interactions with the surroundings. The sweeping curves of the canopy provide a sense of enclosure, allowing views of the sky while employing opening mechanisms that respond to environmental conditions.
### Functional Components
Key elements of the design include bookshelves constructed from cedar wood, featuring polycarbonate fronts for visibility and protection of the literature. The integration of movable wheels enables the structure to traverse various terrains, enhancing its versatility for installation in different locations. Retractable stairs provide improved accessibility to the reading space, further contributing to its user-friendly design.
## Material Use and Sustainability
The choice of materials reflects both aesthetic considerations and durability. Cedar wood is utilized for the structural components, offering natural longevity and visual appeal. Translucent polycarbonate panels allow natural light to filter into the interior, ensuring privacy while maintaining an inviting atmosphere. Steel connectors are strategically incorporated to enhance stability, and glass elements, such as the sky window and book exchange box, promote interaction with the environment.
Incorporating innovative lighting elements, such as the top window, the design enriches the reading experience through the interplay of light and shadow. This approach fosters a serene ambiance, encouraging users to engage deeply with both the literature and the surrounding natural landscape.


