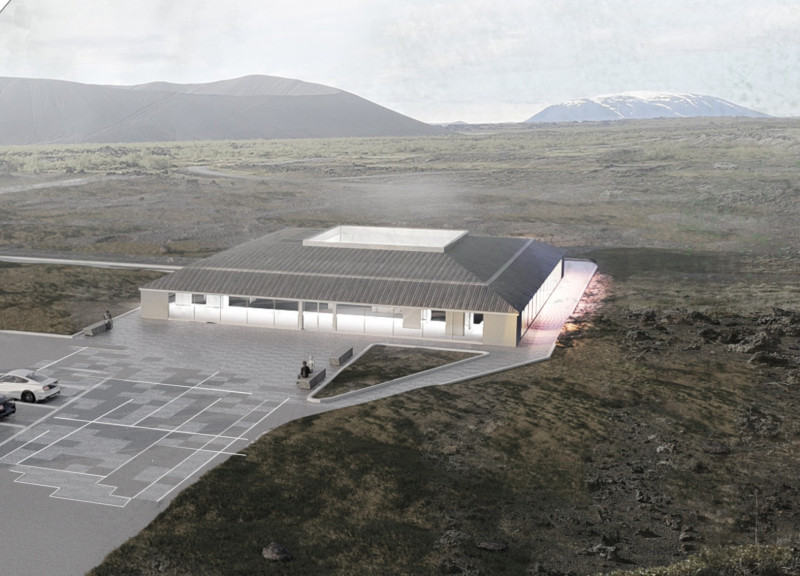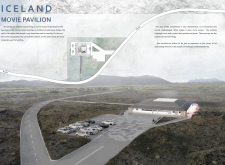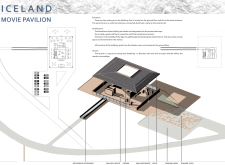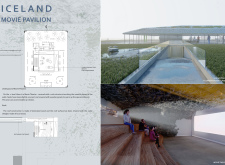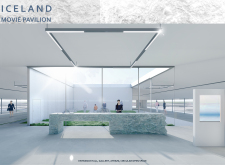5 key facts about this project
The Iceland Movie Pavilion is set in a remote, largely undeveloped area of Iceland, designed to function as a cultural center for the community. It invites people to gather, enjoy films, and engage with one another. The design draws inspiration from the natural landscape, particularly the nearby Grjótagjá caves, which are known for their geothermal springs. By integrating with the existing environment, the Pavilion establishes a connection to its surroundings while offering a welcoming space for various activities.
Architecture Concept
The design emphasizes a close relationship between the building and the landscape. The architecture features low elevations that blend into the rolling terrain, reflecting the region's natural beauty. Accessibility is a key focus, with two entrances providing easy access to the Pavilion. The main entrance is located on the ground floor, while a secondary entrance leads directly to the cinema hall through a gentle ramp. This layout encourages visitors to enter and explore the space freely.
Atrium Design
At the center of the Pavilion is an atrium that promotes social interaction. This light-filled space is intended for relaxation and connection, allowing visitors to gather and engage with each other. Large openings create a sense of openness, welcoming in natural light and warmth. The atrium functions not only as a circulation area but also as a community hub, enhancing the overall experience of those using the space.
Underground Theatre
The underground movie theatre is positioned at the -1 level, featuring a rock structure that complements the surrounding landscape. This thoughtful design creates a unique viewing experience for patrons, with seating for up to 50 people. The structure's smooth walls enhance sound quality, creating an inviting atmosphere for film screenings. This space serves a dual purpose, functioning both as a cinematic venue and a place for community gatherings.
Materials and Sustainability
Locally sourced materials contribute to the Pavilion's design, with laminated wood used for the roof and cedar shingles for the exterior. These choices emphasize sustainability by reducing the environmental impact of construction. By using materials that are readily available in the area, the Pavilion establishes a deeper connection to the landscape and reinforces its identity as part of Iceland’s natural surroundings.
The roof’s gentle slope echoes the contours of the land, creating a design that is both functional and visually harmonious.


