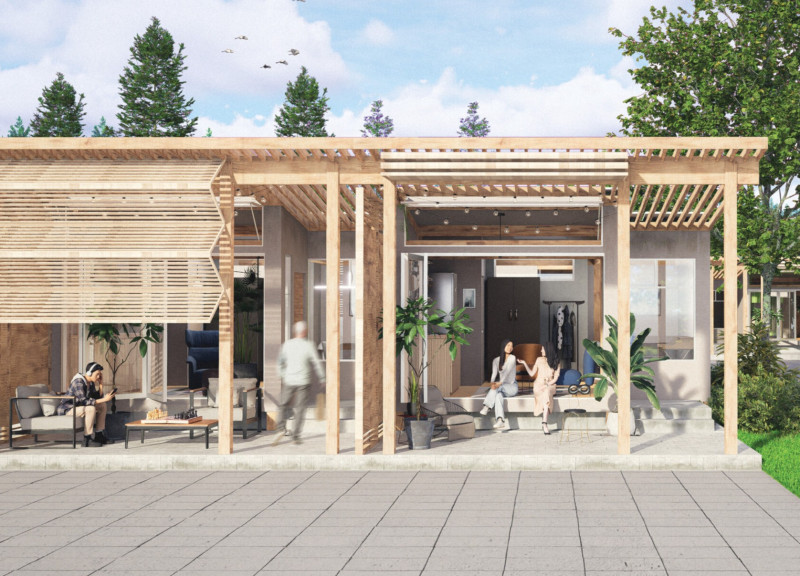5 key facts about this project
## Overview
Kwantlen Village is located along the Fraser River in Langley, British Columbia, on a 24,000 m² site. The initiative aims to address the housing crisis faced by Indigenous communities, specifically the Kwantlen First Nations. Informed by a commitment to cultural heritage and contemporary living standards, the design seeks to honor Indigenous traditions while incorporating sustainable practices.
## Spatial Strategy and Community Design
The layout features micro-home units that can cluster to promote communal relationships, reflective of traditional plank house configurations. Key elements include a central Grand Hall for community events, community gardening areas for collective agricultural efforts, and open courtyards that facilitate social interactions among residents. These design choices are aimed at enhancing social cohesion and building a strong sense of community.
## Materiality and Sustainability
The architectural approach integrates modern aesthetics with traditional influences by utilizing materials such as Western Red Cedar, concrete, gypsum board, and brushed aluminum. These materials not only provide structural integrity and aesthetic appeal but also emphasize sustainability in alignment with Indigenous values. Additionally, the project incorporates solar panels, rainwater harvesting systems, and skylights to enhance energy efficiency and support natural resource management. The emphasis on environmental consciousness reflects a commitment to land stewardship and resilience.























































