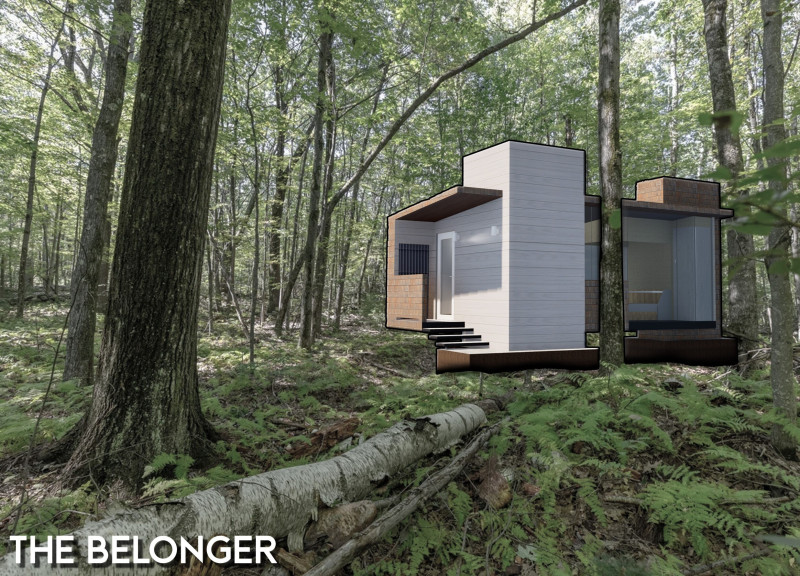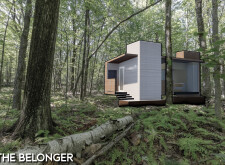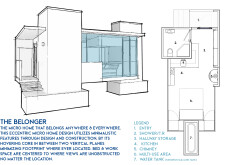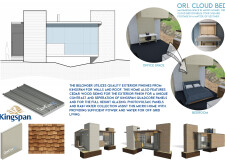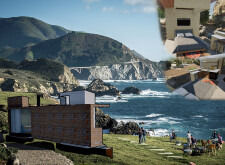5 key facts about this project
## Overview
"The Belonger" is a micro-home design aimed at redefining contemporary living by prioritizing minimalism and adaptability. Located in a diverse natural landscape that includes both wooded and coastal environments, the project fosters ecological harmony and provides functional living spaces. The design intent emphasizes a compact dwelling that accommodates the varying needs of its inhabitants while integrating effectively into multiple contexts.
## Spatial Strategy
The layout of "The Belonger" features a thoughtful arrangement of multi-functional areas that prioritize flexibility and efficiency. An open concept facilitates fluid transitions between the kitchen, work area, and sleeping zones, maximizing the use of space. Large windows not only invite ample natural light but also establish a continuous visual connection with the surrounding landscape. A key design innovation is the "ORI Cloud Bed," which allows for quick transformation between workspace and sleeping area, enhancing the utility of a compact living environment.
## Material Strategy
Attention to materiality in "The Belonger" reflects a commitment to sustainability and functional performance. The exterior features cedar wood siding, which offers both aesthetic warmth and resilience against various weather conditions. King's Pan QuadCore panels are utilized for their energy-efficient insulation properties, reinforcing the building's structural integrity. Full-height glazing optimizes natural light and creates a connection between the interior and the environment. Additional sustainable elements include solar panels for energy generation and rainwater harvesting systems, ensuring self-sufficiency in essential utilities. The selection of materials aligns with the project's overarching goal of eco-conscious living while meeting aesthetic and functional requirements.


