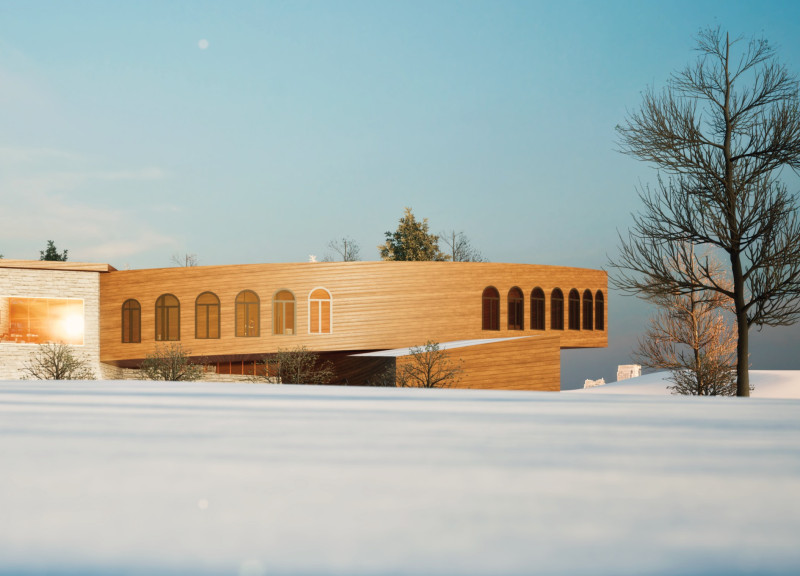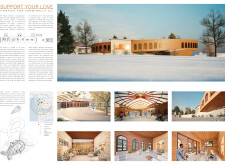5 key facts about this project
### Project Overview
The "Support Your Love" hospice is designed to address the emotional and physical challenges experienced by terminally ill individuals. Located along an urban waterfront, the hospice aims to create a tranquil environment conducive to care and dignity, ensuring that both patients and their families feel supported throughout their journey.
### Spatial Strategy
The architectural design emphasizes a unique spatial organization that combines public and private areas, allowing flexibility in how these spaces are utilized. Central to the design is a large communal area that connects various functions, promoting smooth movement and interaction among users. The layout encourages exploration and provides a variety of settings for reflection, social engagement, and family interaction while respecting the need for privacy where necessary. This diverse arrangement addresses differing emotional needs through intentional spatial layering.
### Materiality and Sustainability
The choice of materials reinforces warmth and comfort throughout the facility. Key materials include wood, which offers an organic and inviting atmosphere; natural stone, which enhances the sense of permanence; and expansive glass, which fosters a connection to the outdoors and ensures ample natural light. Concrete provides structural integrity, ensuring safety and durability essential for a healthcare environment. Sustainable practices are integral to the project, featuring effective thermal management and the incorporation of insulation materials to promote energy efficiency. The design also prioritizes green building principles, balancing ecological responsibility with user comfort and well-being.
Key spaces within the hospice include inviting main entrances, versatile gathering areas, and patient rooms designed for privacy yet accessibility. The combination of an atrium-like design in common areas with ample skylights emphasizes light and enhances emotional well-being, while outdoor gardens encourage interaction with nature, further supporting the holistic focus on health and comfort.




















































