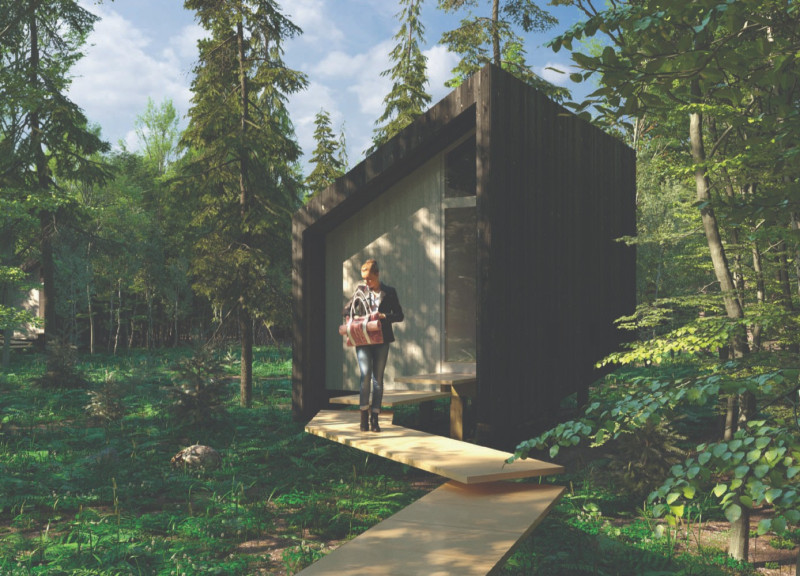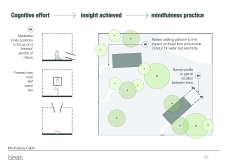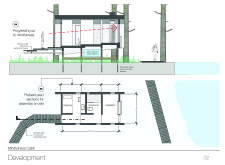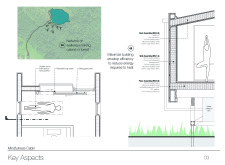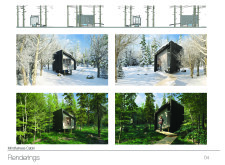5 key facts about this project
The Mindfulness Cabin is a retreat located in a forest area, designed to support meditation and self-reflection. The overall aim is to create a space that connects users with nature, allowing for deep engagement with the environment. The design focuses on blending with the natural surroundings while promoting mindfulness practices.
Raised Walking Platform
- A raised walking platform is a central feature of the design, created to reduce impact on the forest floor. This platform serves as a pathway while also providing essential access to water and electricity. Its slim structure allows it to fit among the trees, highlighting the importance of preserving the natural landscape.
Prefabricated Construction
- The construction includes prefabricated sections for facilities such as compost toilets and water collection systems. This choice streamlines the building process and minimizes disruption to the site. The modular design enables quick and efficient assembly, aligning with sustainable building practices.
Sustainable Features
- Inside the cabin, dedicated areas include sleeping spaces and a meditation room. These spaces utilize LED lighting that runs on energy from photovoltaic cells. This approach emphasizes sustainability and responsibility to the environment. The design employs steel helical piles that reduce excavation, allowing for a stable foundation without disturbing the surrounding ecosystem.
Natural Illumination
- An important design element is the skylight, which brings natural light into the cabin. This enhances the atmosphere and helps connect users with the outside. A series of walkways connect multiple cabins, encouraging community interaction. Additional features, such as retractable bug screens and sliding glass panels, are included to enhance comfort while keeping the connection to nature.
Materials used in the construction include structural insulated panels and cedar finishes, which align with the design goals and ensure durability.


