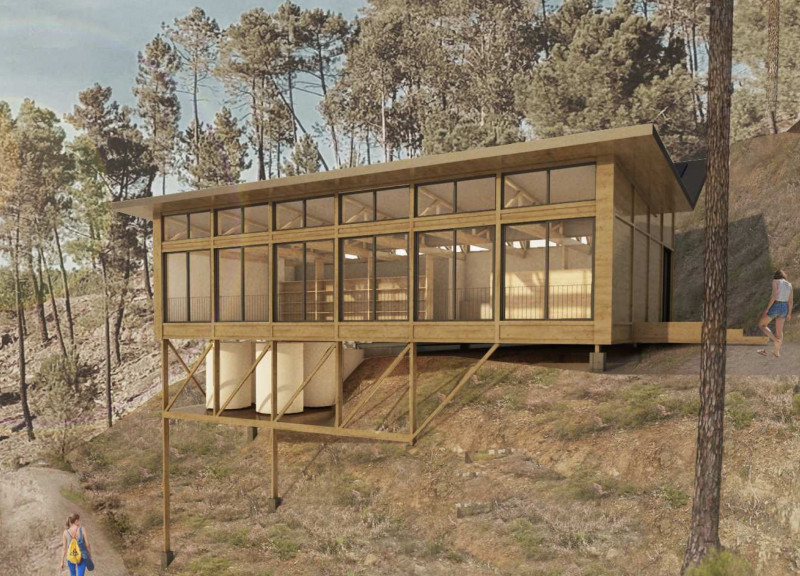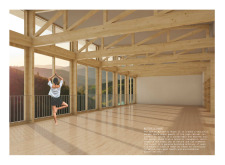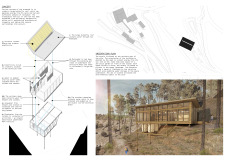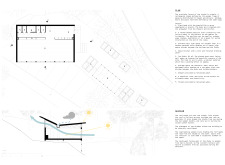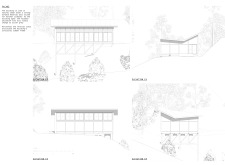5 key facts about this project
Butterfly House is a notable example of sustainable design set within a calming retreat environment focused on yoga and wellness. Located amid natural surroundings, the building aims to foster connections with nature for its users. The design revolves around an innovative butterfly roof that efficiently integrates solar energy collection and rainwater harvesting, all while respecting the site's unique topography.
Concept and Functionality
At the heart of Butterfly House is the butterfly roof, which not only serves a visual purpose but also supports energy efficiency. This roof is shaped to optimize exposure to sunlight while capturing rainwater for practical uses. The architectural form works well within the landscape, enhancing the experience for those seeking tranquility and connection with their surroundings.
Spatial Organization
The studio is positioned toward the northern part of the site to maximize sun access while allowing space for a peaceful garden. It is elevated on plinths that adapt to the slope of the land, helping to minimize the building's impact on the environment and creating a sense of lightness. The internal layout is simple, with a rectangular shape defined by wooden beams and pillars, which creates an open and functional space for activities.
Sustainability Measures
Sustainability is deeply integrated into the design and operation of Butterfly House. The butterfly roof collects rainwater through downpipes that lead to storage barrels. This water feeds into the building’s systems, supplying toilets and irrigation for the garden. Greywater from showers and kitchens is recycled for plant use, while an Eco-box is designed for effective blackwater treatment, illustrating a thorough approach to resource management.
Material Aesthetics
The exterior of Butterfly House features natural cedar wood cladding, connecting the structure to its environment. As the wood ages, it takes on a silver-grey hue that gradually blends in with the surroundings. This choice reinforces the building's commitment to sustainability and aligns with its focus on harmony with nature.
The large windows on the south-west façade provide expansive views of the landscape, allowing ample natural light into the space. This connection to the outdoors enhances the setting, making it a fitting environment for relaxation and reflection.


