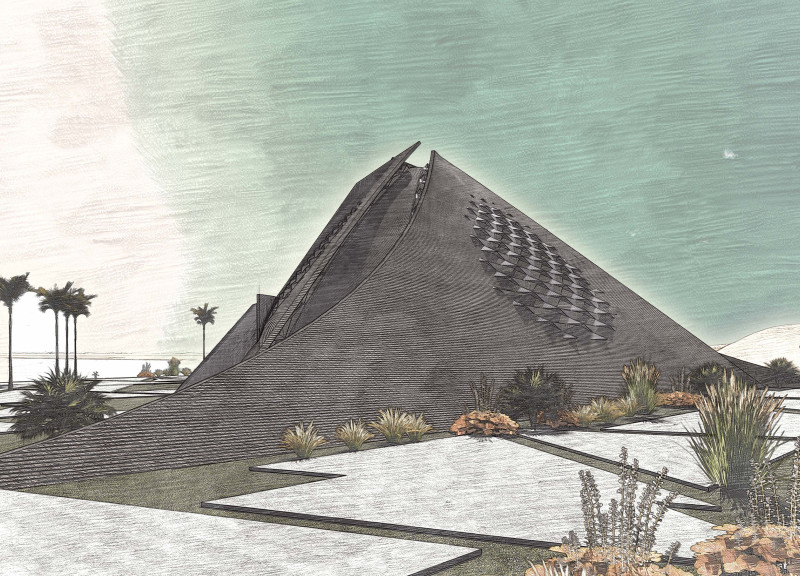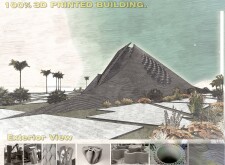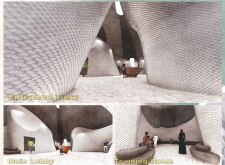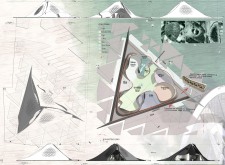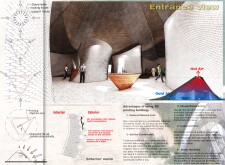5 key facts about this project
The design presents a 100% 3D printed building that combines modern construction technology with a focus on serving community needs. Located in a strategic area, the building is designed to accommodate multiple functions, including a café, display area, office, recreation room, shop store, toilets, and training rooms. This layout encourages interaction and accessibility, allowing users to engage easily with the various spaces within the structure.
Construction Methodology
Advanced 3D printing technology is employed as the main method of construction. This approach allows for rapid building times, with estimates suggesting completion within a single day, in contrast to the several months typically required for traditional building methods. The precision offered by 3D printing leads to less waste since the right amount of materials can be used without excess. This efficiency not only lowers labor costs but also aligns well with sustainable practices in modern construction.
Architectural Features
Cavity walls play a key role in the design, chosen based on detailed structural calculations that ensure strength while minimizing material use. This contributes to both the durability and economical construction of the building. Additionally, the integration of trenches around the structure accommodates mechanical, electrical, and plumbing services. This thoughtful process reflects a comprehensive understanding of building operations and functionality, making it easier to maintain the infrastructure.
Spatial Dynamics
The building's layout features several elevations that enhance its exterior profile while fostering a connection between indoor and outdoor spaces. These elevations are designed to maximize natural light and ventilation. Such features are essential for ensuring comfort for the occupants and reducing reliance on artificial energy sources for lighting and cooling. The design also incorporates curvilinear forms that provide visual interest and flexibility, expanding the options available in contemporary architecture.
Design Details
Special attention is given to thermal performance through advanced air circulation systems. These systems help reduce heat transfer, increasing overall energy efficiency during warmer months. The external walls feature textural elements that create shaded areas, improving comfort levels in various climates. This careful balance between aesthetic elements and functional features exemplifies a commitment to creating a building that values both practicality and appeal in its design.


