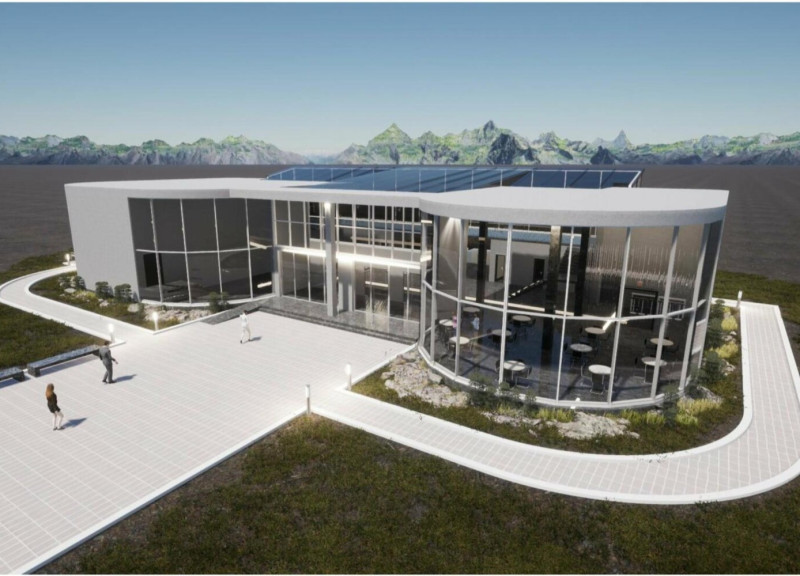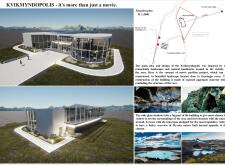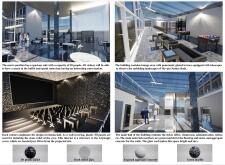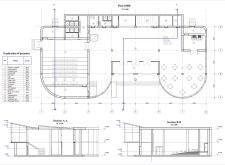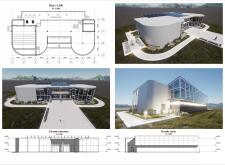5 key facts about this project
Kvikmyndopolis is located near the Grjótagjá Caves, close to Myvatn Nature Bath. The design functions as a movie pavilion that provides a unique space for cinema while promoting engagement with the surrounding landscape. The concept focuses on harmonizing the building with its environment, allowing visitors to appreciate the beauty of the natural setting.
Facade Design
Large glass windows are a key feature of the building’s facade. They provide transparency and connect the interior spaces with the outdoor scenery. This design maximizes natural light, making the interior bright and welcoming. Visitors can enjoy stunning views of Myvatn Nature Bath from inside. A terrace equipped with telescopes encourages exploration, inviting guests to take in the landscape at their own pace.
Spatial Organization
The layout of Kvikmyndopolis is carefully organized into specific functional areas. A spacious café can hold up to 50 visitors, promoting social interaction in a comfortable environment. Essential services, such as a ticket office and cloakroom, are conveniently located to improve visitor flow. This setup ensures that each part of the building serves its purpose effectively while enhancing the overall experience.
Material Choices
Exposed aggregate concrete is used as the primary material for the structure, reflecting the textures inherent in the local geology. This choice helps the building resonate with its surroundings. Inside, green marble is used for the flooring and stairs, adding a touch of elegance that connects visitors with the natural environment outside.
Dynamic Interior Elements
In the cinema hall, plastic 3D panels cover the walls. These panels replicate the stone textures found in the nearby caves, enhancing the overall design theme. This detail adds visual interest and reinforces the connection between the architecture and its geographical context. The way light interacts with these surfaces creates a lively atmosphere, enriching the experience for those enjoying the film.


