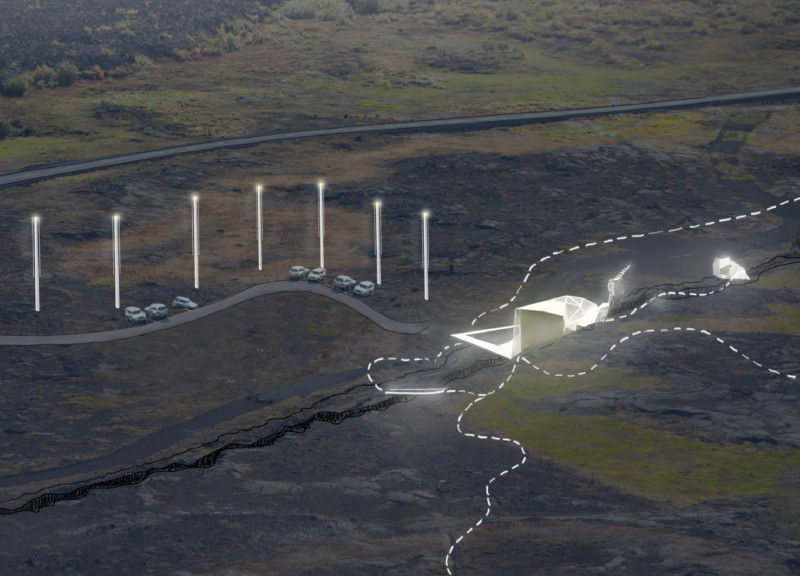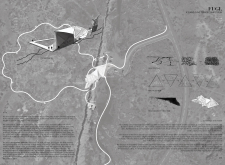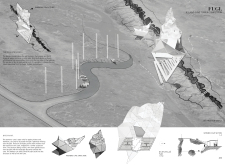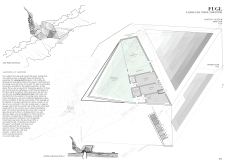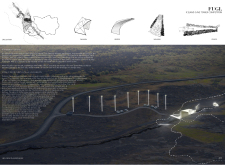5 key facts about this project
The design of Fugl integrates its surroundings, situated near Lake Myvatn in Iceland. This structure serves as a guiding point for visitors journeying toward unique caves and towers found at the boundary of the Eurasian and North American tectonic plates. The name "Fugl" translates to "bird" in Icelandic, capturing the idea of movement through a form that reflects the natural landscape's flow. Its multifaceted and folded shape connects with the geological features of the area.
Spatial Configuration
The building’s form mimics the crumpled shapes of geological plates. Such a design minimizes disruption to the landscape while providing visitors with multiple viewpoints and levels. Carefully designed pathways encourage movement throughout the space, offering transparency and connection to the environment. This approach allows guests to appreciate the unique landscape while navigating through the building.
Material Selection
In consideration of the challenging climate, specific materials are employed in the design. Thin aluminum sheets create a smooth exterior surface, contrasting with rough lava stones used for structural and pathway elements. The materials selected reflect fundamental natural elements, such as earth, water, air, and sky, and establish a connection between the site and its geological context.
Visitor Amenities
Accessibility is a key focus within Fugl. A winding path leads to the women’s cave, which features nearby changing rooms and showers. These facilities are designed to integrate into the overall aesthetic of the building. Ramps and an elevator ensure that all visitors can easily explore the site without difficulty. This thoughtful design enhances the visitor experience and encourages exploration of the geological features.
Sustainability Practices
The structure incorporates energy-efficient systems that contribute to its sustainability. It uses wind and solar energy, alongside geothermal resources, to minimize environmental impact. Vertical wind generators tap into local winds, supporting a broader aim of reducing the building's carbon footprint. Prefabricated elements further streamline assembly and lower ongoing maintenance needs, creating a practical and responsible design.
The architectural strategies come together to create a rich visitor experience. Well-placed viewing platforms allow guests to enjoy the stunning views of the landscape. The building harmonizes with its natural surroundings, inviting everyone to engage deeply with the unique features of Iceland's topography.


