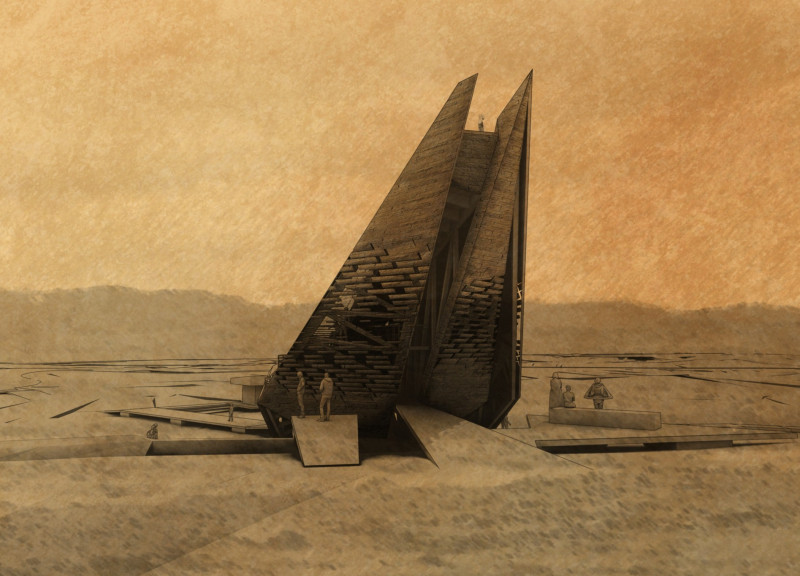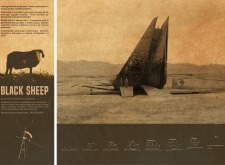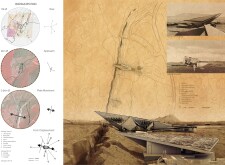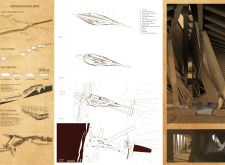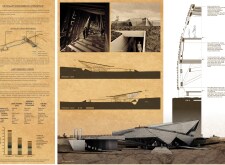5 key facts about this project
The setting in Grjótagjá features geothermal springs and rugged landscapes, creating a unique backdrop for the design. The project explores the relationship between nature and human-made structures. It engages with themes of chaos and order, inviting people to experience how these elements coexist. Natural forces and materials play a significant role in shaping the overall concept, which emphasizes the connection to both the environment and the identity of the place.
Conceptual Framework
At the heart of the design is the idea of intense natural forces paused in time. This theme reflects the tension between destruction and nurturing tendencies in nature. The geothermal springs represent warmth and vitality, offering a focal point within the rugged surroundings. Daylight is purposefully integrated into interior spaces. This enhances the experience and showcases the textures and colors of the natural landscape, allowing a richer connection between people and their environment.
Structural Expression
The design includes a unique cave tower structure, positioned at an unconventional angle. This orientation challenges typical architectural norms. It creates a dialogue between the landscape and the inside spaces. Occupants can engage directly with changing weather conditions, heightening their interaction with the site. By intentionally obstructing views in certain areas, the design captures hidden elements. This encourages a curiosity and connection to both the architecture and its surroundings.
Sustainability Measures
Sustainability is a primary concern in the project. Structural strategies help minimize the ecological impact on the land. Concrete piers support the building, allowing it to rest lightly on the terrain. This approach limits any permanent alterations to the natural landscape. In this way, the design respects and honors the existing environment while accommodating modern needs.
Material Applications
The choice of materials reflects a commitment to local resources and environmental responsibility. Volcanic ash serves as a supplementary cement component, which decreases the need for standard cement use. Glulam beams from local forests provide the main structural support. Reclaimed steel is utilized for connections between elements, contributing to overall sustainability. Inside, basalt tiles, along with cellulose and sheep wool insulation, help achieve thermal efficiency and functionality.
The atmosphere created within the building benefits from ample sunlight, which streams into the spaces. This light enhances the connection between the interior and the rugged landscape outside, establishing a strong relationship with nature.


