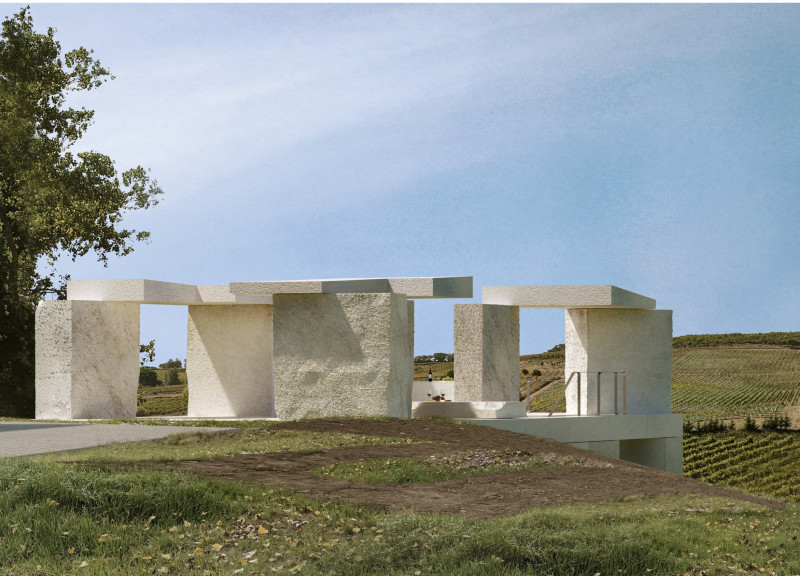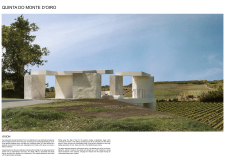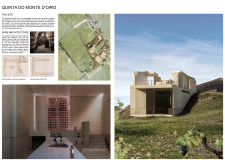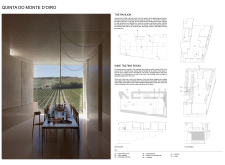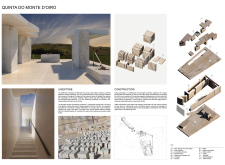5 key facts about this project
The Quinta Do Monte D'Oiro wine tasting room is located in a beautiful vineyard area and serves as a thoughtful connection between architecture and nature. The design features two main components: an upper pavilion that functions as an observatory and social space, and a subterranean room that creates an intimate atmosphere for tasting wine. The building blends seamlessly into the hillside, reflecting the surrounding environment and enhancing the overall experience of wine tasting.
Conceptual Framework
Central to the design is the idea of terroir, highlighting how the land and climate shape the character of the wine. The upper pavilion is situated along an axis that aligns with the rows of grapevines, promoting a relationship between the interior and the landscape outside. This organization helps visitors appreciate the origins of the wine, connecting them to the vineyard as they enjoy their tasting experiences.
Spatial Configuration
Visitors approach through a landscaped pathway that leads to the pavilion, welcoming them with sweeping views of the vineyard and the valleys beyond. The pavilion itself is defined by stone columns and a prominent overhanging roof. A staircase leads down to the subterranean tasting room, enhancing the journey while inviting exploration. This lower space, characterized by a warm, cave-like environment, allows for a focused and personal wine tasting experience, setting it apart from the more open pavilion above.
Materiality and Context
The project incorporates locally sourced limestone, a material that reflects traditional architecture in the region. This choice emphasizes sustainability and supports the thermal conditions needed for wine storage. The different textures of the limestone contribute to the atmosphere of the spaces, offering a tactile experience that engages visitors as they move throughout. By using materials from the surrounding area, the design reinforces its connection to the landscape.
Design Details
Attention to detail can be seen in various elements of the design. Large glass panels provide uninterrupted views of the vineyard, fostering a visual connection with nature. The rear of the tasting room features a wine library designed as a sliding wall, which adds a unique focal point. Clad in red marble, this wall creates an engaging backdrop that enhances the overall experience. The combination of light, shadows, and varying textures crafts an inviting environment that resonates with the story of the vineyard and its wines.


