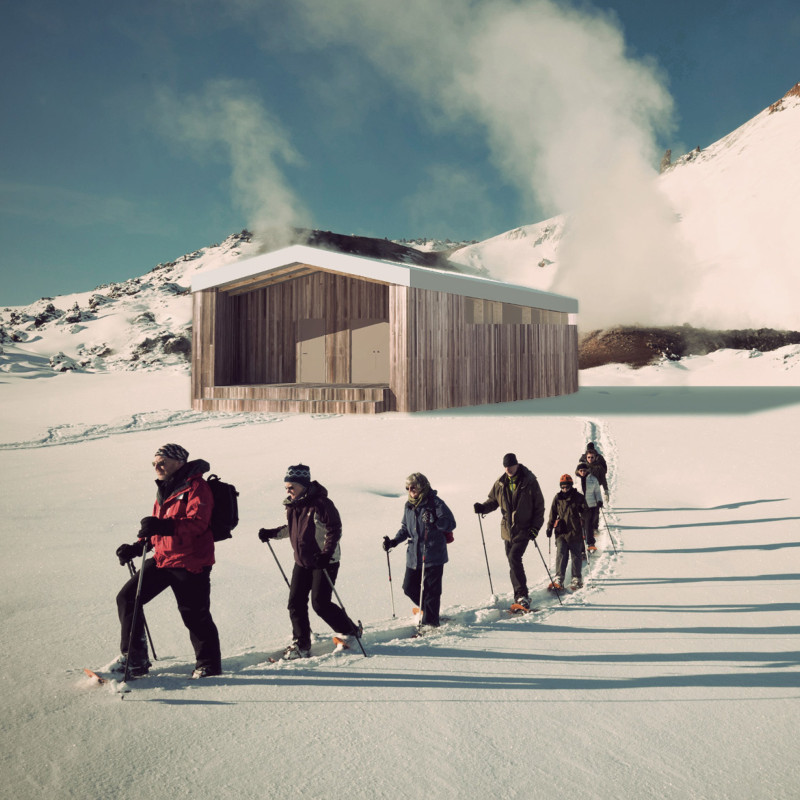5 key facts about this project
### Overview
The trekking cabin is designed for the challenging climatic conditions of Iceland, focusing on integration with the surrounding natural landscape. This structure leverages both local cultural influences and contemporary architectural principles to create a functional retreat for trekkers. The design emphasizes resilience, adaptability, and sustainable living, aligning with the unique characteristics of Iceland’s environment.
### Spatial Organization
The cabin's interior is organized to prioritize functionality and communal living. It includes multiple bedrooms to accommodate groups, fostering shared experiences among occupants. A central living and cooking area serves as the hub for interaction, contributing to a welcoming atmosphere. Additionally, strategically positioned showers and potlsets maintain privacy while ensuring accessibility from shared spaces. An enclosed entrance, resembling a cave, offers protection from severe weather, enhancing the cabin's thermal efficiency and overall adaptability.
### Material Selection
Material choices have been carefully considered to withstand extreme weather while promoting sustainability. A timber frame serves as the primary structural element, recognized for its lightweight and insulating qualities. Concrete foundations provide stability while minimizing ecological impact. Clerestory glazing allows for natural light penetration, contributing to energy efficiency, while solar panels will be integrated to harness renewable energy. Finally, external wood cladding enhances the structure's insulation properties and blends with the surrounding environment, upholding both functional and aesthetic objectives.























































