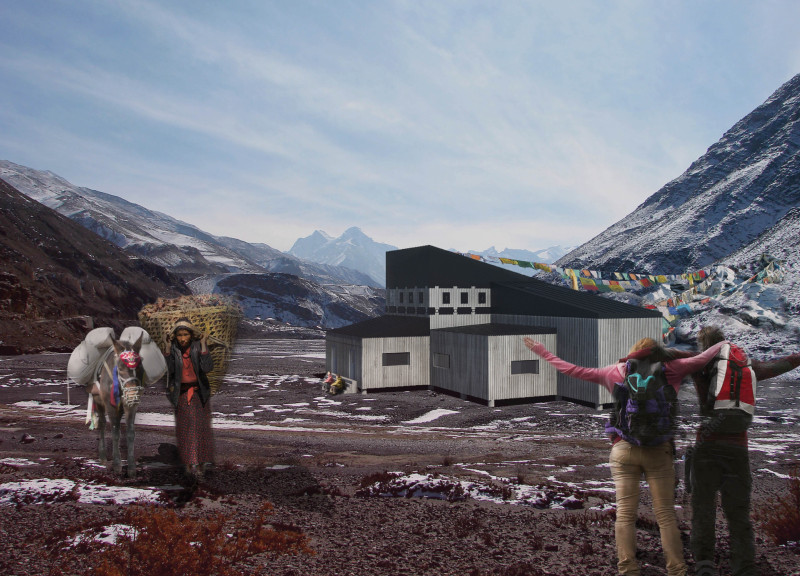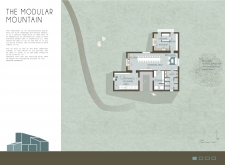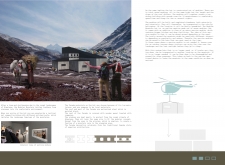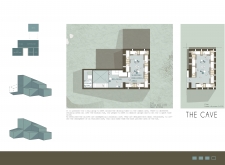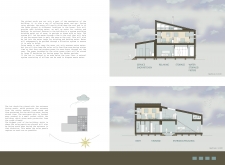5 key facts about this project
## Overview
The Modular Mountain project, located in the Himalayan region, is conceived as a sustainable accommodation designed to provide trekkers with comfortable amenities while minimizing ecological impact. The architectural intent focuses on integrating the structures with the natural landscape, utilizing modular components to maintain adaptability in construction and operation.
## Spatial Strategy
The design organizes the retreat into a two-story configuration built from seven modular units. The ground floor features a common area for social interaction, kitchen and dining zones to promote communal engagement, and dedicated spaces for relaxation. On the upper floor, sleeping arrangements accommodate both communal and private needs, with individual alcoves designed to enhance privacy. A service module supports essential functions, including water storage and filtration systems integrated with bath facilities.
## Materiality and Sustainability
Attention to material selection plays a critical role in achieving sustainability objectives. Galvanized steel is utilized for roofing and facade elements, ensuring durability and low maintenance. Wooden panels introduce warmth and texture that harmonize with the surroundings, while copper detailing acknowledges local architectural traditions. Large glass windows optimize natural light and provide panoramic views of the mountainous landscape. The design also incorporates systems for rainwater harvesting and solar energy generation, addressing both water management and energy efficiency throughout the year.


