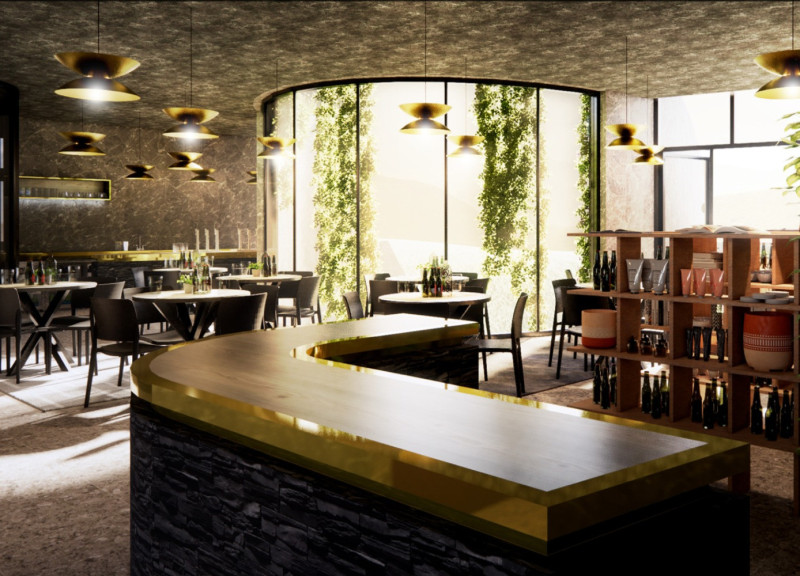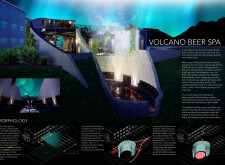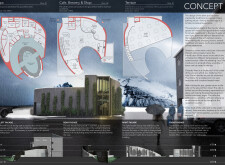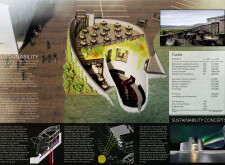5 key facts about this project
## Overview
Located on the shores of Lake Mývatn in Iceland, the Volcano Beer Spa is designed to harmonize with its geothermal surroundings while reflecting Viking cultural heritage. The project emphasizes the significance of communal bathing practices, transforming these ancient traditions into a modern wellness experience. By engaging with the local environment, the design aims to enhance both visitor interaction and appreciation of the unique Icelandic landscape.
## Spatial Organization and User Interaction
The architecture utilizes an innovative spatial strategy that distinguishes between public and private areas, ensuring a comfortable experience for guests. The underground spa, covering 230 m², features treatment rooms, saunas, and pools, designed to provide a serene cave-like atmosphere while maximizing privacy. Above ground, a 175 m² cafe, brewery, and shop serve as a social hub, connecting visitors to an outdoor terrace that offers expansive views of the surrounding landscape. The varied levels within the building not only create distinct environments for relaxation but also facilitate social interaction, providing multiple vantage points from which to appreciate the natural beauty.
## Material Selection and Sustainability
Material selection plays a crucial role in establishing a connection to the site while enhancing the building's aesthetic. Local stone is used for the external cladding, ensuring durability and sustainability. The interior features terrazzo tiles that reflect volcanic hues, complemented by polished concrete floors that enhance light reflection. Corten steel frames resemble burnt rock, providing modern aesthetics with low maintenance requirements. Organic textiles introduce warmth and comfort within the rigid structure.
Sustainable design practices are integral to the project's execution. Geothermal energy serves as the primary heating source, harnessing Iceland's natural resources, while rainwater harvesting systems promote water conservation. Solar panels are strategically positioned on the south-facing roof to enhance energy efficiency. These strategies contribute to the Volcano Beer Spa's role as an environmentally responsible public space, aligning with low-impact tourism practices in the region.























































