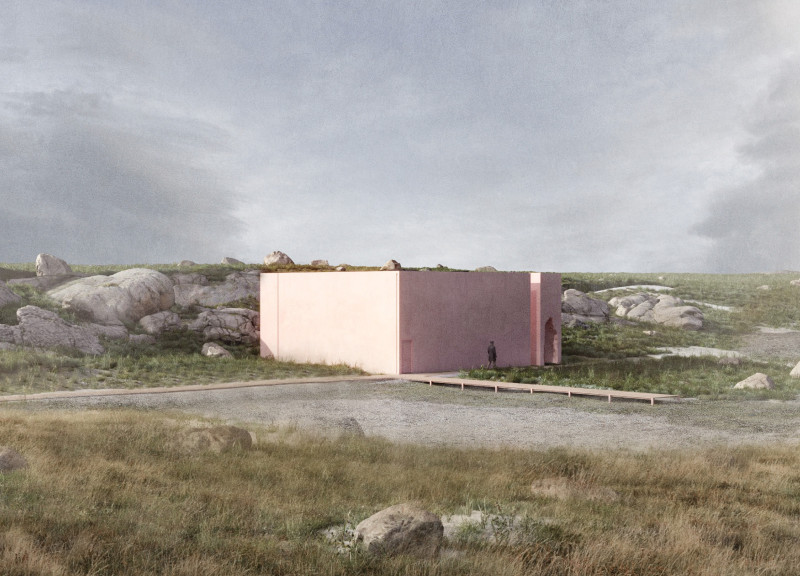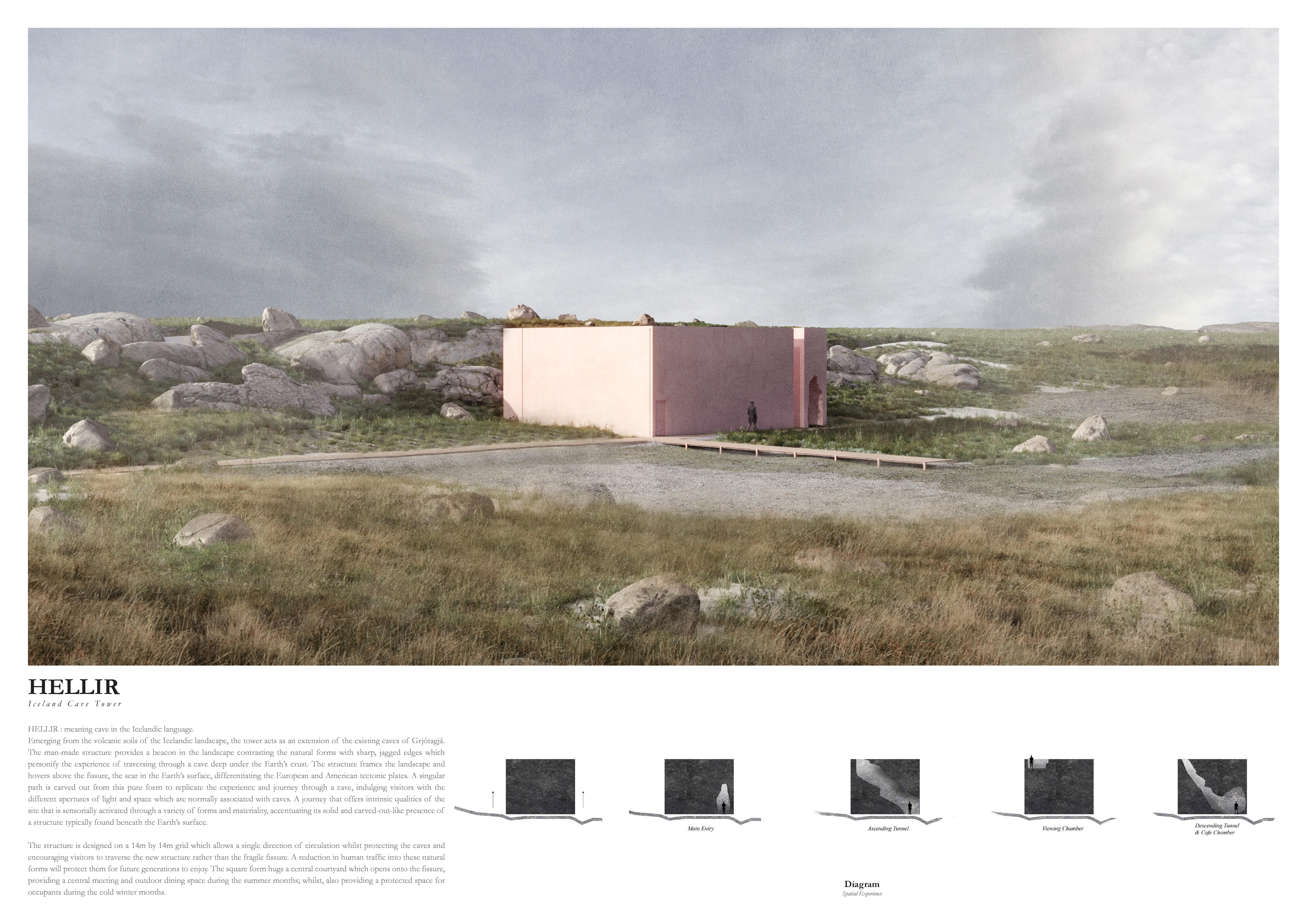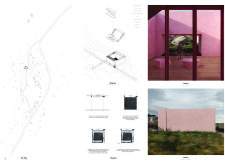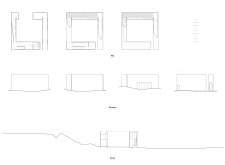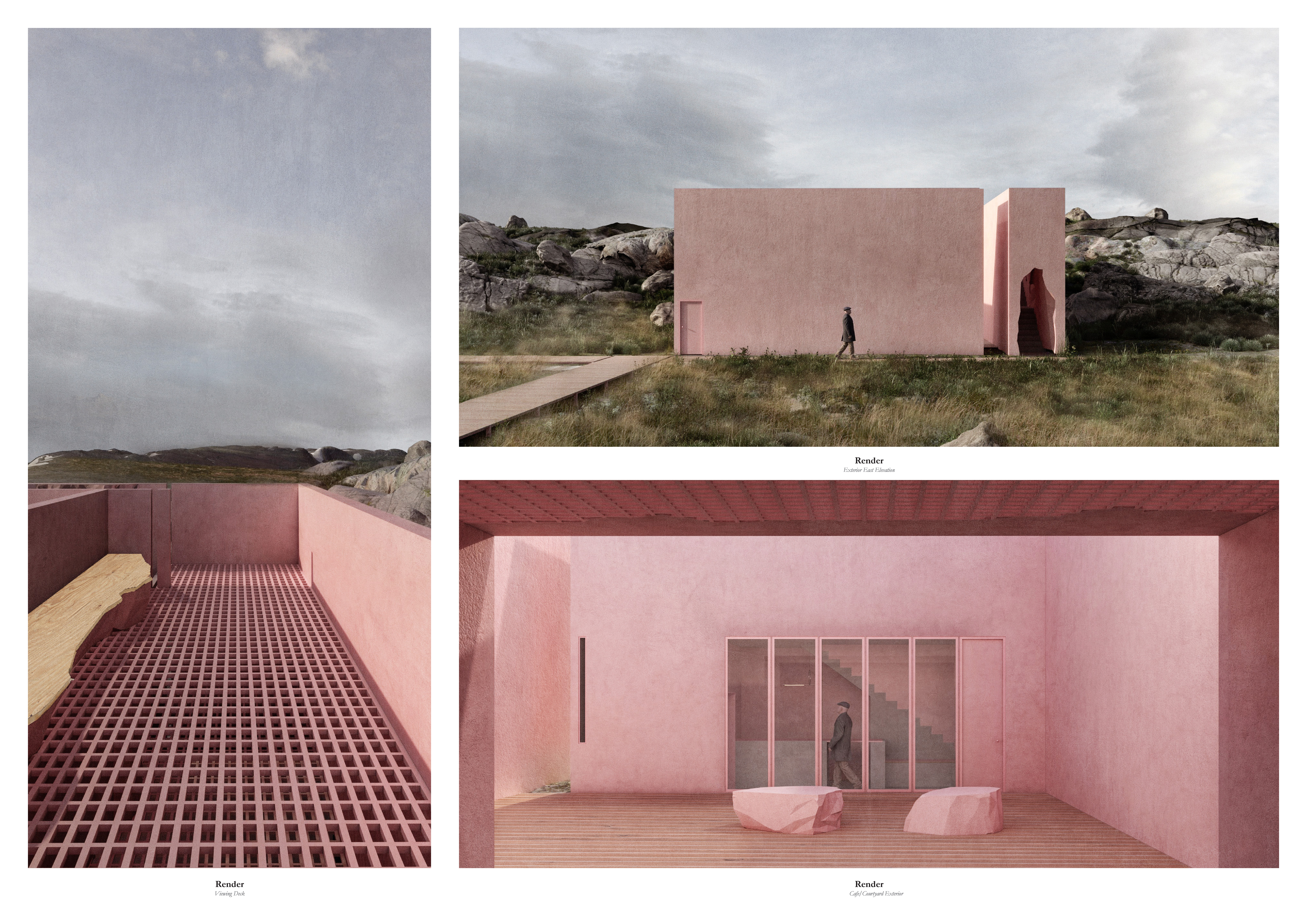5 key facts about this project
The Iceland Cave Tower, known as HELLIR, is positioned within the unique volcanic landscape of Iceland. It extends the reach of the Grjótagjá caves, creating a direct connection between the built environment and the natural surroundings. The design concept revolves around the experience of exploring underground spaces, guiding visitors along a path that reflects the characteristics of natural caves. HELLIR merges architecture with geology, showcasing how the two can coexist and influence one another.
Architecture Concept
The primary focus of HELLIR is to provide visitors with sensations similar to those experienced in caves. This is accomplished through a planned route that winds through the structure, allowing people to engage with different light and spatial effects. The design emphasizes the landscape by hovering above a significant fissure in the Earth’s crust. This fissure marks the boundary between the European and American tectonic plates. By framing these features, HELLIR encourages a sense of discovery while promoting a respect for natural formations.
Spatial Organization
The layout of HELLIR is organized in a grid pattern that directs the flow of movement within the building. This careful arrangement helps manage visitor circulation, encouraging movement through the structure rather than the delicate natural formations outside. By doing this, the design aims to protect the caves and assure that they remain intact for future visitors. In the center of the structure is a courtyard that serves as a versatile gathering space. It supports outdoor activities and social interactions, connecting visitors to the surrounding environment.
Structural Elements
Several specific structural features enhance the overall visitor experience. Key components include a main entry, an ascending tunnel, a viewing chamber, and a descending tunnel leading to a café area. Each of these elements contributes to a coherent progression through the building. The ascending tunnel leads visitors upwards, enabling them to appreciate broader views of the landscape. The café area is designed for social gatherings, reinforcing the relationship between people and their environment.
The design concludes with a courtyard that extends toward the fissure, providing opportunities for outdoor gatherings and dining during warmer months while offering shelter during colder periods. This thoughtful design element enhances usability and highlights the architectural response to Iceland’s distinctive geological features.


