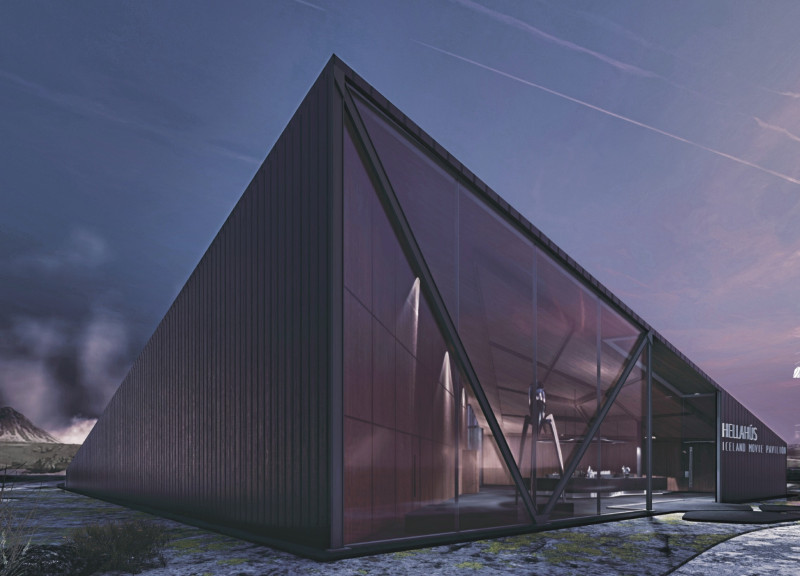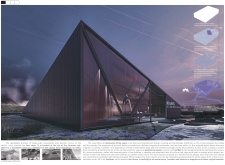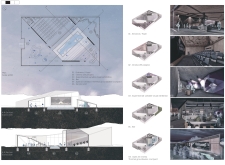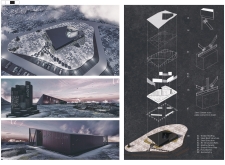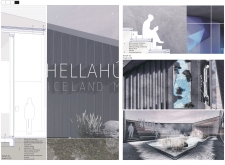5 key facts about this project
Hellahús is located at the tip of the Eurasian continent in Iceland, serving as a pavilion designed for cinematic experiences. Its overall concept is inspired by the form of a cave, which creates a space that encourages interaction between people and the surrounding landscape. With its thoughtful design, the pavilion invites exploration and challenges the typical boundaries of indoor and outdoor cinema.
Conceptual Framework
The design features a rectangular shape that appears to be waiting to be opened and carved. This approach highlights the idea of discovery, allowing visitors to navigate spaces defined by natural light and views of the outdoors. An interior courtyard and a water element enhance the design by referencing the geological context, promoting a connection with nature. The structure facilitates easy transitions between inside and outside, emphasizing the cave-like metaphor that influences the architecture.
Spatial Relationships
Spaces within Hellahús are carefully designed to consider sunlight exposure, sightlines, and functional needs. The relationship between the courtyard and the building mass is planned to optimize the experience for users, enabling the pavilion to adapt to changing lighting conditions. This attention to the environment creates different atmospheres and enhances the enjoyment of both film and the open landscape, with the prominent view of Hverfjall mountain providing a striking backdrop.
Structural Elements
Hellahús focuses on creating an engaging cinematic experience by allowing people to interact with film while positioned in outdoor spaces. The main cinema can accommodate 55 guests and offers an intimate setting that connects occupants with the surrounding landscape. Various functional areas, such as the entrance foyer, an experimental visual exhibition, and an open-air cinema, are interconnected, creating a smooth flow throughout the pavilion. Accessibility is thoughtfully considered, making the various spaces easy to navigate.
Materials and Aesthetic Integration
The materials chosen for Hellahús include timber roofing, a steel roof structure, reinforced concrete structural walls, and a glazing facade. Each material is selected to support the overall stability and appearance of the building. Timber roofing adds a warm touch to the design, while the steel framework provides essential structural support. The glazing facade allows natural light to enter the building, strengthening the connection to the environment and enhancing the cave-like experience.
In this pavilion, different spaces encourage a meaningful dialogue with nature. Visitors can find areas for quiet reflection and engagement, and larger gatherings can happen in close proximity to Iceland’s beautiful landscapes.


