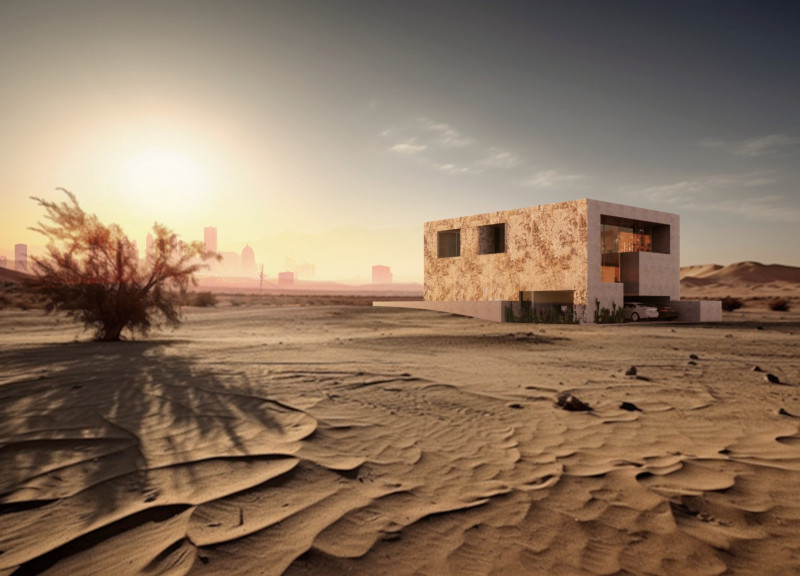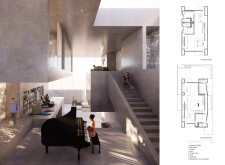5 key facts about this project
## Project Overview
The Cave House in Between is a residential project located in a desert landscape, designed to explore the relationship between environmental elements and contemporary architectural practices. The framework emphasizes the adaptability of dwelling types to support familial units and acts as a transitional space, drawing inspiration from traditional cave dwelling forms.
## Spatial Configuration
### Communal and Private Zones
Central to the design is the concept of "shared cave," a large communal area aimed at fostering interaction among family members while also ensuring the necessity for private spaces. The communal zone serves as a multifunctional hub, capable of accommodating various activities as family dynamics evolve. Surrounding this area are smaller, private rooms designed for individual purposes, such as bedrooms and workspaces, which balance the need for social engagement with personal reflection.
## Materiality and Environmental Considerations
The material selection reflects the project's conceptual goals, utilizing concrete for structural integrity and aesthetic appeal. Large glass panels enhance transparency, maximizing natural light and blurring the boundaries between indoor and outdoor spaces. Local stone is incorporated into the façade, aligning the structure with its natural context and improving thermal efficiency. Wood elements introduce warmth and tactile contrast. Additionally, the design responds to the harsh desert climate through careful orientation and ventilation strategies, optimizing cooling and air circulation while adapting to seasonal changes.






















































