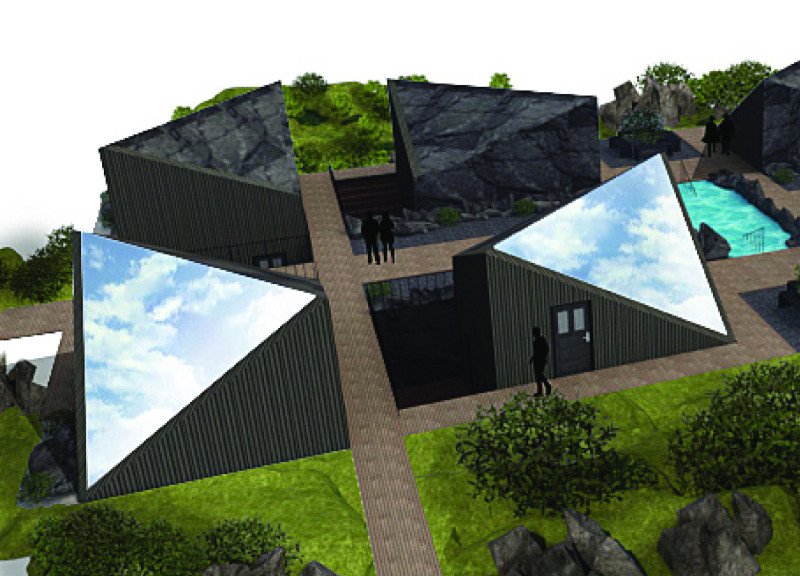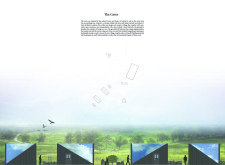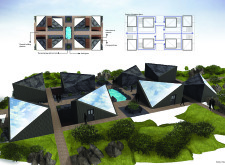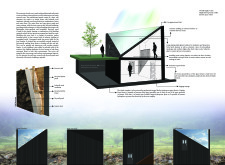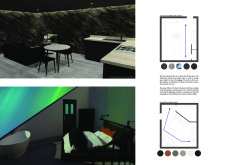5 key facts about this project
The architectural design project titled "The Caves" is a residential complex located in Iceland, thoughtfully embedded within the local landscape. This project draws inspiration from the unique geological characteristics of Iceland, particularly its volcanic formations and natural caves, creating a harmonious relationship between the built environment and nature. "The Caves" serves as a multifunctional residential space, providing an immersive living experience while prioritizing sustainability and energy efficiency.
Sustainable materials and construction methods are central to the project's design. The use of prefabricated timber panels and recycled timber frames exemplifies a commitment to eco-friendly building practices. Additionally, the incorporation of Icelandic wool insulation ensures optimal thermal performance, which is crucial given Iceland's climate. The architectural design integrates large triple-glazed windows, not only to offer expansive views of the surrounding terrain but also to maximize natural light while reducing energy consumption.
Innovative Integration of Natural Elements
One of the primary distinguishing features of "The Caves" is its architectural approach to blending the structures within the landscape. Each cabin is designed to evoke the experience of being within a natural cave while maintaining all modern comforts. The angular roofs and triangular glass windows draw inspiration from traditional cave forms, allowing for an interplay of light and shadow that mimics natural cave phenomena.
The design also places significant emphasis on communal living, with walking pathways connecting individual cabins and shared outdoor areas featuring thermal hot-tub-like installations. This arrangement encourages interaction among residents while preserving the privacy of each unit. The outdoor spaces are framed by natural topography, creating secluded environments that enhance the overall experience of living in proximity to nature.
Functional Design and Spatial Arrangement
The internal layout of "The Caves" reflects a comprehensive understanding of spatial efficiency and usability. The cabins feature an open-plan layout that seamlessly integrates living, dining, and kitchen spaces. The lower ground floors, adorned with artificial rock paneling, contribute to the cave-like atmosphere, while bedrooms on the upper levels feature large windows that offer panoramic views of the landscape.
The combination of interior finishes and architectural layouts supports both aesthetic appeal and functionality. The careful selection of materials, including drywall panels and corrugated metal cladding, further enhances the durability and visual coherence of the structures. The architectural design effectively creates a warm and inviting environment, aligning with the clients' desire for comfort amid the rugged Icelandic surroundings.
For a deeper understanding of "The Caves," readers are encouraged to explore architectural plans and sections that detail the project's thoughtful design elements and spatial strategies. Engaging with these architectural designs will provide valuable insights into the innovative concepts that define this unique residential project.


