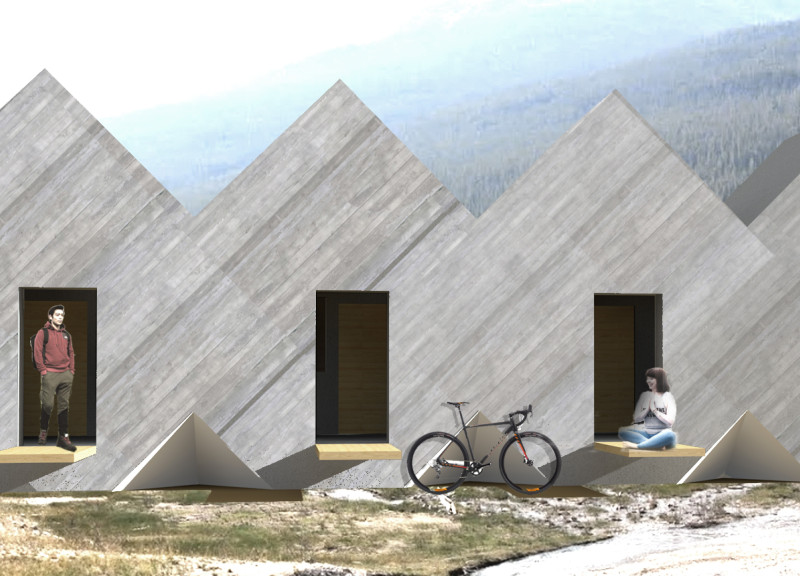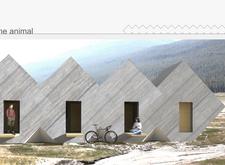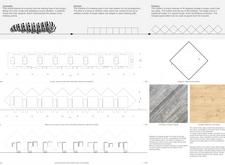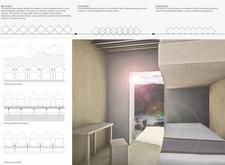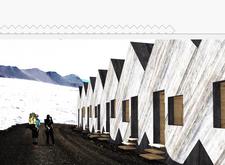5 key facts about this project
## Overview
The trekking cabins project comprises a series of modular units designed for use in rugged terrains, particularly in climates such as Iceland. This design responds to the needs of outdoor enthusiasts by providing functional living spaces that facilitate an immersive experience with nature while offering protection from the elements. The architecture draws inspiration from the form of a caterpillar, suggesting adaptability and continuity along trekking paths.
## Spatial Configuration and User Experience
The layout of the cabins follows a linear arrangement, which emulates the paths trekkers navigate. This modular design fosters versatility, allowing for various configurations that promote a sense of community among users. The units are strategically rotated at 45 degrees, creating a zigzag profile that optimizes airflow and natural light while enhancing visibility and connection to the surrounding landscape. Elevated slightly off the ground, the cabins facilitate natural drainage and delineate private spaces effectively.
### Material Sustainability and Environmental Integration
The project incorporates a thoughtful selection of materials to ensure durability and comfort. Concrete is utilized for the exterior facade, offering resilience against extreme weather, while warm-toned wood is used within interior spaces to create a welcoming atmosphere. High-performance insulation materials are integrated to maintain thermal comfort across seasons.
Sustainability measures include rainwater harvesting systems that reduce reliance on external water supplies, as well as geothermal heating that leverages local resources. Materials are sourced locally to minimize the carbon footprint and support regional economies. The design fosters safety and convenience, with provisions for bicycle storage integrated into the elevated structure, promoting an active lifestyle among trekkers.


