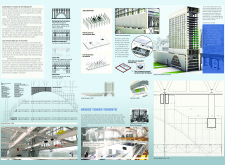5 key facts about this project
The design proposed for Toronto's Quayside area focuses on responding to urban challenges such as housing shortages and economic changes. It aims to create a building that can adapt its spaces for different uses, ranging from homes to commercial areas. This flexibility is essential for reducing empty spaces, ensuring the building can remain useful during various crises while also enhancing the vibrancy of the urban environment.
Structural Innovation
Inspired by the structural system of the Federal Reserve Bank, the design employs principles reminiscent of a suspension bridge. This allows for smart use of materials that reduce the need for columns in the middle of the floor spaces. A large truss hangs from concrete elevators, replacing thick concrete columns with thin cables. This innovation opens up the interior and enhances usability.
Podium Adaptability
A key feature is the adaptable podium area. Designed to serve various functions over time, the podium can be reconfigured to meet the changing needs of the community. This design approach helps prevent vacancies, ensuring that the building is active and relevant, even during difficult economic times or public health emergencies.
Residential Configuration
Above the podium, the residential levels utilize a form that maximizes strength while efficiently using concrete. This structural method ensures stability and supports an even distribution of living spaces. Each unit is designed to be easily accessible, promoting a sense of community within the building.
Functional Versatility
The project incorporates overlapping structural systems that allow a large catenoid to support symmetrically loaded columns above, creating useful spaces below. Special floor components can be removed when necessary, making room for different types of commercial activities. This aspect of the design equips the building to meet future urban needs well.
The use of the area under the Gardiner Highway for parking and storage of adaptable floor decks adds practical space management to the design. These considerations work together to present a thoughtful response to the demands of modern urban living.


















































