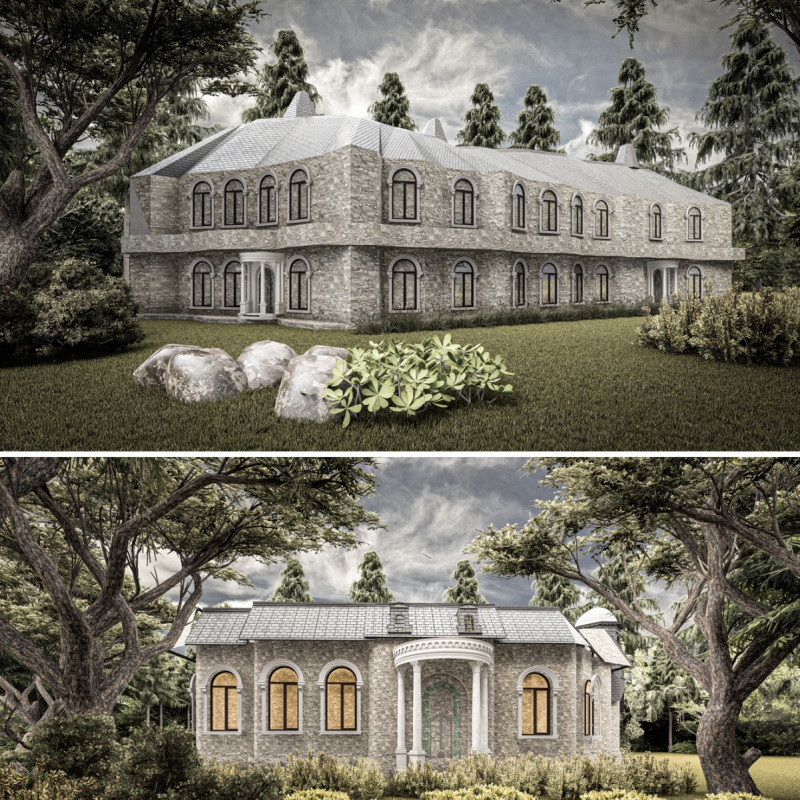5 key facts about this project
The project located in Puebla de Fantova, Spain, serves as an artist residence and educational complex that carefully connects to its natural surroundings. The design draws inspiration from the organic forms and principles that Antoni Gaudí championed, resulting in a thoughtful balance between constructed spaces and the lush environment. The aim is to create an atmosphere that fosters creativity and collaboration among artists while being mindful of sustainability and the landscape.
Structural Innovation
Catenary arches are a prominent feature in the design, playing an essential role in the stability of the buildings. These arches effectively reduce stress by using a shape that allows weight to distribute evenly. They are integrated not only in the structural framework but also in the building façades, contributing visual interest and a sense of flow that complements the natural topography.
Integration with Nature
Natural elements significantly influence the design approach, with details inspired by organic shapes. Features resembling plant vines and other natural forms enhance the overall visual experience. This decorative approach strengthens the connection to the environment, allowing the buildings to fit harmoniously alongside the rich vegetation of the site, which enriches the experience of visitors and residents alike.
Material Selection
A careful selection of materials enhances both the functionality and appearance of the building. Concrete beams, wooden frames, concrete columns, glass windows, stone walls, and steel frames are used throughout the structure. These choices provide the necessary durability while contributing to the architectural character of the complex. The aim is to create spaces that are both practical and visually appealing, ensuring the longevity of the structures under various environmental conditions.
Spatial Organization
The layout is designed to promote flexibility, which is important for an artist residency and educational space. Public and private areas are arranged thoughtfully to encourage interaction and collaboration among artists. This approach makes the environment adaptable for a range of artistic practices, facilitating inspiration and creativity.
The combination of catenary arches with organic motifs shapes a design that blends structure and nature. Natural light filters through the spaces, enhancing the experience for everyone who uses the complex. This connection to the landscape is fundamental, creating an inviting atmosphere that encourages artistic exploration.





















































