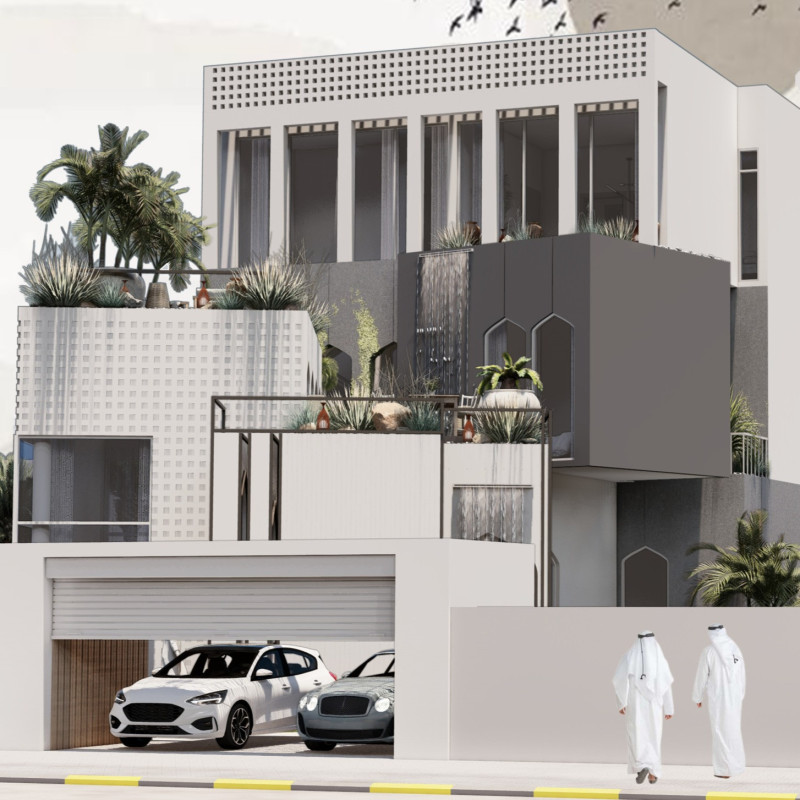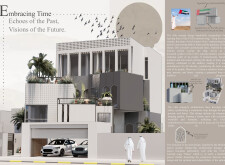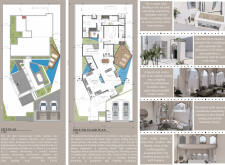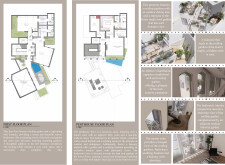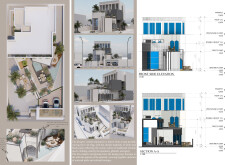5 key facts about this project
### Overview
Located in the United Arab Emirates, this architectural design embodies the interplay of tradition and modernity. The project aims to reflect the nation’s heritage while integrating sustainable practices for future developments. It draws upon cultural narratives and symbols inherent to Emirati identity, leading to a thoughtful composition that balances aesthetic appeal with functional living spaces.
### Spatial Configuration
The layout is intricately organized across multiple levels, each designated for specific activities while promoting interconnectivity. The ground floor facilitates communal living, featuring a family hall and kitchen that open to landscaped areas, enhancing the indoor-outdoor experience through expansive glazing. Privacy is achieved with elegantly designed shading devices. The first floor accommodates personal bedrooms with balcony access to gardens, fostering a tranquil environment in close relation to nature. The penthouse serves as an intimate retreat with private outdoor space, maximizing views and enhancing the overall living experience.
### Material Selection
A meticulous approach to materiality underscores the project’s design philosophy. The structural core is composed of robust concrete, establishing a solid foundation. Extensive use of glass enhances transparency, creating a dialogue with the surroundings. Aluminum provides durability and modern detailing, while natural stone offers a timeless aesthetic for exterior surfaces. Wood elements, particularly in shading, add warmth, contributing to a welcoming atmosphere. These choices collectively reflect a fusion of contemporary design with traditional Emirati characteristics, reinforcing both visual identity and cultural resonance.


