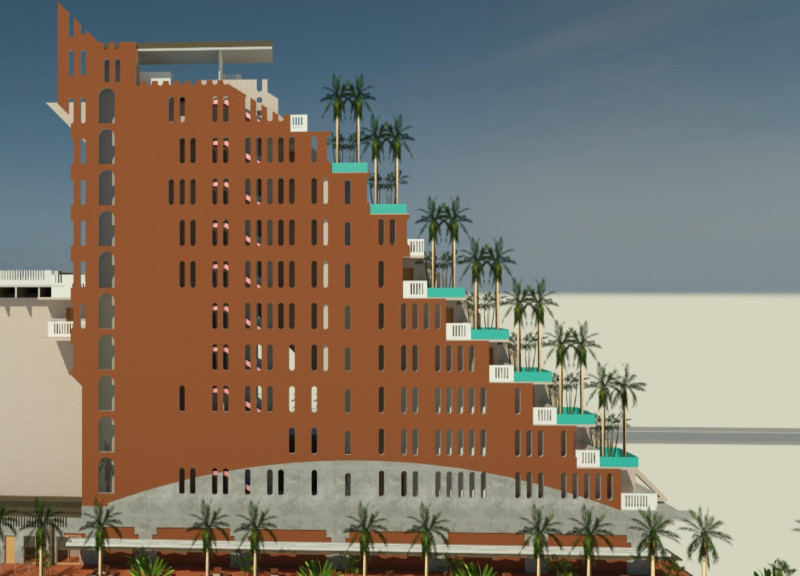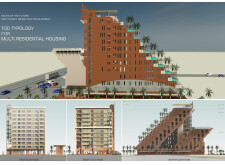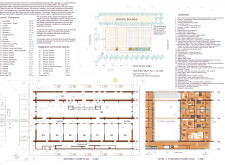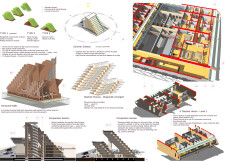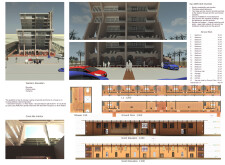5 key facts about this project
### Project Overview and Intent
Located within an urban context in the UAE, the House of the Future is designed as a Transit-Oriented Development (TOD) that strategically integrates residential and commercial functions while prioritizing sustainability and human-centered practices. The project aims to facilitate communal living and enhance connectivity to public transportation, reflecting contemporary urban architectural principles. Its design promotes efficient use of space and fosters a vibrant community environment.
### Spatial Strategy and User Interaction
The architectural layout consists of stacked residential units arranged diagonally, optimizing natural light and airflow throughout the structure. The ground floor is dedicated to communal and commercial spaces, encouraging social interaction and economic activity. Residential modules are situated above these areas, creating a mixed-use environment that supports a dynamic urban lifestyle. Communal amenities, including gardens and public spaces, are interspersed throughout the development, enhancing social connectivity among residents.
### Materials and Climate Mitigation
The House of the Future employs Terrazzo Concrete, Colour Concrete, and Plasterboard as primary materials, ensuring durability while reflecting local building traditions. The façade design, characterized by an engaging blend of textures and colors, not only caters to aesthetic preferences but also addresses regional thermal demands, thereby enhancing energy efficiency. A double-roof system is incorporated for climate resilience, facilitating airflow to mitigate heat accumulation and reduce dependence on artificial cooling. This thoughtful approach to materiality and environmental adaptation underscores the project's commitment to sustainable design practices.


